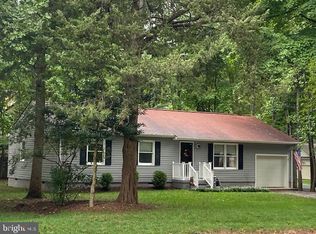Sold for $443,000
$443,000
102 Spotswood Rd, Locust Grove, VA 22508
3beds
2,685sqft
Single Family Residence
Built in 1989
-- sqft lot
$442,600 Zestimate®
$165/sqft
$2,468 Estimated rent
Home value
$442,600
$389,000 - $505,000
$2,468/mo
Zestimate® history
Loading...
Owner options
Explore your selling options
What's special
Located just inside the front gate of Lake of the Woods, this updated home offers a smart layout and prime location across from Spotswood Park. Wood flooring runs throughout the main level, complementing a fully renovated kitchen with granite countertops, custom cabinetry, newer appliances, and updated lighting. The main-level primary suite offers convenience and privacy, complete with custom closets and a full en-suite bath. The living room features a double-sided brick fireplace that connects to a versatile flex space—ideal as a sitting area, office, or reading nook. Upstairs, two oversized bedrooms share an updated full bath, and a loft area provides additional flexible space. Storage is abundant with large bedroom closets and walk-in attic access. Step outside to a private patio, perfect for relaxing or entertaining. The home sits across from a community park and is walkable to beaches, the Clubhouse, lake access, fitness center, and trails. With close proximity to the front gate, commuting is easy without sacrificing the amenities Lake of the Woods is known for.
Zillow last checked: 8 hours ago
Listing updated: October 02, 2025 at 04:09am
Listed by:
Sarah Reynolds 703-844-3464,
Keller Williams Realty
Bought with:
Kati Sweeney Bock, 0225191040
Berkshire Hathaway HomeServices PenFed Realty
Source: Bright MLS,MLS#: VAOR2010260
Facts & features
Interior
Bedrooms & bathrooms
- Bedrooms: 3
- Bathrooms: 3
- Full bathrooms: 2
- 1/2 bathrooms: 1
- Main level bathrooms: 2
- Main level bedrooms: 1
Basement
- Area: 0
Heating
- Heat Pump, Electric
Cooling
- Central Air, Electric
Appliances
- Included: Microwave, Dryer, Washer, Dishwasher, Refrigerator, Ice Maker, Cooktop, Oven, Electric Water Heater
Features
- Ceiling Fan(s), Recessed Lighting, 2 Story Ceilings
- Flooring: Wood, Carpet
- Doors: Sliding Glass
- Windows: Window Treatments
- Has basement: No
- Number of fireplaces: 1
Interior area
- Total structure area: 2,685
- Total interior livable area: 2,685 sqft
- Finished area above ground: 2,685
- Finished area below ground: 0
Property
Parking
- Total spaces: 2
- Parking features: Garage Door Opener, Garage Faces Front, Garage
- Garage spaces: 2
Accessibility
- Accessibility features: None
Features
- Levels: Two
- Stories: 2
- Patio & porch: Patio
- Pool features: None
Details
- Additional structures: Above Grade, Below Grade
- Parcel number: 012A0001401910
- Zoning: R3
- Special conditions: Standard
Construction
Type & style
- Home type: SingleFamily
- Architectural style: Contemporary
- Property subtype: Single Family Residence
Materials
- Vinyl Siding, Brick
- Foundation: Crawl Space
Condition
- New construction: No
- Year built: 1989
Utilities & green energy
- Sewer: Public Sewer
- Water: Public
Community & neighborhood
Location
- Region: Locust Grove
- Subdivision: Lake Of The Woods
HOA & financial
HOA
- Has HOA: Yes
- HOA fee: $191 monthly
- Association name: LAKE OF THE WOODS
Other
Other facts
- Listing agreement: Exclusive Right To Sell
- Ownership: Fee Simple
Price history
| Date | Event | Price |
|---|---|---|
| 10/1/2025 | Sold | $443,000-1.6%$165/sqft |
Source: | ||
| 9/7/2025 | Contingent | $450,000$168/sqft |
Source: | ||
| 7/23/2025 | Listed for sale | $450,000-5.2%$168/sqft |
Source: | ||
| 7/16/2025 | Listing removed | $474,900$177/sqft |
Source: | ||
| 5/28/2025 | Price change | $474,900-1%$177/sqft |
Source: | ||
Public tax history
Tax history is unavailable.
Find assessor info on the county website
Neighborhood: 22508
Nearby schools
GreatSchools rating
- NALocust Grove Primary SchoolGrades: PK-2Distance: 5.4 mi
- 6/10Locust Grove Middle SchoolGrades: 6-8Distance: 4.2 mi
- 4/10Orange Co. High SchoolGrades: 9-12Distance: 20 mi
Schools provided by the listing agent
- Elementary: Locust Grove
- Middle: Locust Grove
- High: Orange
- District: Orange County Public Schools
Source: Bright MLS. This data may not be complete. We recommend contacting the local school district to confirm school assignments for this home.
Get a cash offer in 3 minutes
Find out how much your home could sell for in as little as 3 minutes with a no-obligation cash offer.
Estimated market value
$442,600
