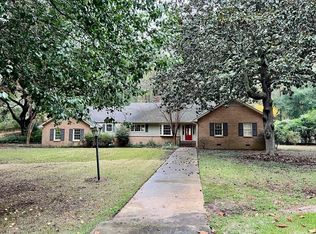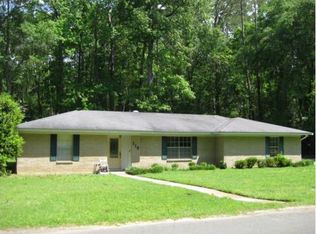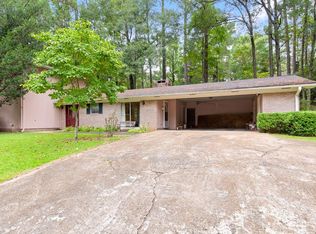ONE ACRE CORNER LOT with Split Level Home Custom Built for Current Owner. Sits just inside Natchez City Limits but hidden by Secluded Landscapes. This 5 Bed / 3 Bath Home has 2 Sunrooms, 2 Kitchens & 2 Living areas perfect for Extended Family Living. The Finished Basement Includes a Large Attached In-Law Suite with it's own Kitchen, Breakfast Bar, Sun Room, Den with Fireplace, Two Guest Rooms & Handicap Bath. The Main Floor has Kitchen, Formal Entry/Foyer flanked by Dining & Living, Den with Fireplace & Sun Room leading to Large Elevated Deck with Wet Bar. Main Floor also has Master Suite & Two Guest Rooms with Jack-n-Jill Bath. View of Exterior Landscapes from Deck feels like a Tropical Vacation. Back Yard is Wooded but can be Cleared for kids/dogs. Owner used to have Walking Trail. New Roof, Central Vacuum. Outdoor Lighting. 3 HVACS, 2 Water Heaters. Home is occupied, so please do not pull in the drive-way without an appointment. Call today to schedule a private showing!
This property is off market, which means it's not currently listed for sale or rent on Zillow. This may be different from what's available on other websites or public sources.


