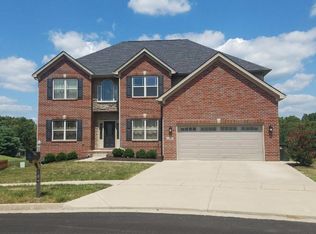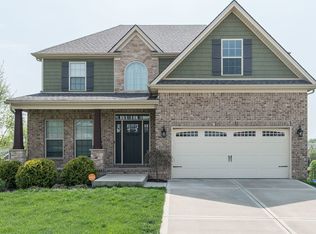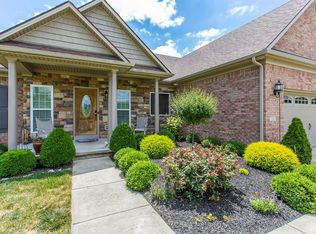Sold for $535,000 on 09/13/24
$535,000
102 Silver Springs Way, Georgetown, KY 40324
5beds
3,564sqft
Single Family Residence
Built in 2016
0.31 Acres Lot
$549,700 Zestimate®
$150/sqft
$3,039 Estimated rent
Home value
$549,700
$478,000 - $627,000
$3,039/mo
Zestimate® history
Loading...
Owner options
Explore your selling options
What's special
KICKOUT CLAUSE 48 hours / Presenting 102 Silver Springs Way in the popular Rocky Creek Reserve, this property sits on an oversized 0.31-acre lot. It boasts abundant living areas across all three levels, beautiful upgrades, & ample storage. The large front porch welcomes you into a bright foyer leading to a living area & flex office space w/double door closet storage. The family room features a gas fireplace, built-in bookshelves, & shiplap surround, opening into the kitchen with newer stainless steel appliances, granite countertops, & prep island. A recently updated half bath completes the first level. Upstairs, the spacious primary en-suite impresses with an oversized fully tiled shower, separate garden tub, picture window, granite countertops, & an upgraded closet system. The top floor also includes the laundry room w/cabinetry & utility sink, full bath w/raised countertops, & three more bedrooms. The basement offers another generous bedroom, full bath, living area, bar w/mini-fridge. Outside, enjoy a large fully fenced yard w/playset, cozy fire pit, covered deck, & plenty of patio space. Other features include a utility garage, fresh paint on the first floor, & 2 water heaters
Zillow last checked: 8 hours ago
Listing updated: August 28, 2025 at 11:50pm
Listed by:
Christy Rock 859-396-7820,
Christies International Real Estate Bluegrass
Bought with:
Kevin Bradley, 268917
Keller Williams Legacy Group
Source: Imagine MLS,MLS#: 24014084
Facts & features
Interior
Bedrooms & bathrooms
- Bedrooms: 5
- Bathrooms: 4
- Full bathrooms: 3
- 1/2 bathrooms: 1
Primary bedroom
- Level: Second
Bedroom 1
- Level: Second
Bedroom 2
- Level: Second
Bedroom 3
- Level: Second
Bedroom 4
- Level: Lower
Bathroom 1
- Description: Full Bath
- Level: Lower
Bathroom 2
- Description: Full Bath
- Level: Second
Bathroom 3
- Description: Full Bath
- Level: Second
Bathroom 4
- Description: Half Bath
- Level: First
Dining room
- Level: First
Dining room
- Level: First
Family room
- Level: First
Family room
- Level: First
Kitchen
- Level: First
Utility room
- Level: First
Heating
- Electric
Cooling
- Electric
Appliances
- Included: Disposal, Dishwasher, Microwave, Refrigerator, Oven, Range
- Laundry: Electric Dryer Hookup, Washer Hookup
Features
- Entrance Foyer, Eat-in Kitchen, Walk-In Closet(s), Ceiling Fan(s)
- Flooring: Carpet, Tile, Vinyl
- Windows: Blinds
- Basement: Finished,Walk-Out Access
- Has fireplace: Yes
- Fireplace features: Gas Log, Living Room
Interior area
- Total structure area: 3,564
- Total interior livable area: 3,564 sqft
- Finished area above ground: 2,583
- Finished area below ground: 981
Property
Parking
- Total spaces: 2
- Parking features: Attached Garage, Driveway, Garage Faces Front
- Garage spaces: 2
- Has uncovered spaces: Yes
Features
- Levels: Two
- Patio & porch: Deck, Patio, Porch
- Exterior features: Other
- Fencing: Wood
- Has view: Yes
- View description: Neighborhood
Lot
- Size: 0.31 Acres
Details
- Parcel number: 18940172.000
Construction
Type & style
- Home type: SingleFamily
- Property subtype: Single Family Residence
Materials
- Brick Veneer, Stone, Vinyl Siding
- Foundation: Concrete Perimeter
- Roof: Dimensional Style,Shingle
Condition
- New construction: No
- Year built: 2016
Utilities & green energy
- Sewer: Public Sewer
- Water: Public
Community & neighborhood
Location
- Region: Georgetown
- Subdivision: Rocky Creek Reserve
HOA & financial
HOA
- HOA fee: $400 annually
Price history
| Date | Event | Price |
|---|---|---|
| 9/13/2024 | Sold | $535,000-2.7%$150/sqft |
Source: | ||
| 7/26/2024 | Listed for sale | $549,900$154/sqft |
Source: | ||
| 7/24/2024 | Contingent | $549,900$154/sqft |
Source: | ||
| 7/9/2024 | Listed for sale | $549,900+32.5%$154/sqft |
Source: | ||
| 8/24/2020 | Sold | $415,000-1.2%$116/sqft |
Source: | ||
Public tax history
| Year | Property taxes | Tax assessment |
|---|---|---|
| 2022 | $3,601 -1.1% | $415,000 |
| 2021 | $3,640 +809.9% | $415,000 +3.8% |
| 2017 | $400 +1710% | $400,000 +1076.5% |
Find assessor info on the county website
Neighborhood: 40324
Nearby schools
GreatSchools rating
- 4/10Lemons Mill Elementary SchoolGrades: K-5Distance: 2.8 mi
- 6/10Royal Spring Middle SchoolGrades: 6-8Distance: 2.6 mi
- 6/10Scott County High SchoolGrades: 9-12Distance: 3.1 mi
Schools provided by the listing agent
- Elementary: Eastern
- Middle: Royal Spring
- High: Scott Co
Source: Imagine MLS. This data may not be complete. We recommend contacting the local school district to confirm school assignments for this home.

Get pre-qualified for a loan
At Zillow Home Loans, we can pre-qualify you in as little as 5 minutes with no impact to your credit score.An equal housing lender. NMLS #10287.


