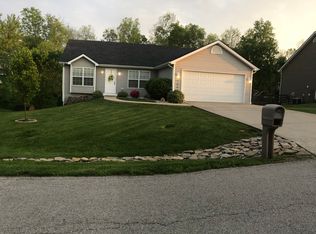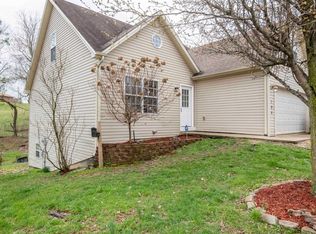Great ranch on a basement offers first floor living plus plenty of flex space! You will be pleased with the open concept living room and kitchen that flows into the separate utility room. Owners suite and two additional bedrooms spaciously sized with full bath complete the main floor. The basement awaits with another 1500+ sf. Two rooms and open area plus a full bathroom. If that doesn't catch your eye, the back yard will! Just shy of a half acre fenced lot, with mature trees, covered porch and above ground pool. Get in while there is still time to enjoy Kentucky summer! Newer HVAC, roof and siding! Shuttle drive is a quiet dead end street just minutes from Toyota, I75, Georgetown and Lexington. Call today to view this great home!
This property is off market, which means it's not currently listed for sale or rent on Zillow. This may be different from what's available on other websites or public sources.


