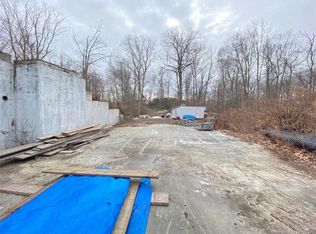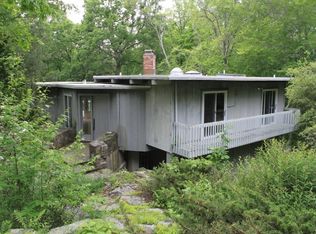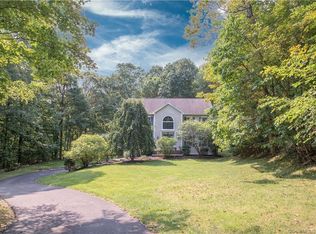Charming New England colonial! Move right in to this fully updated home. The main level includes a remodeled kitchen with granite counters and tile floor, laundry room with a sink, large dining room with hardwood, beautiful tiled foyer, massive living room with hardwood floor, a remodeled half bath, familyroom with hard wood floors and a floor to ceiling field stone fire place and a three season room to enjoy the privacy of the rear yard. The upper level features four generous sized bedrooms and two remodeled baths. There is a full walk out basement with plumbing for a future bath that is waiting to be finished. All this and a nice level private yard. The home will also have a newly paved drive way.
This property is off market, which means it's not currently listed for sale or rent on Zillow. This may be different from what's available on other websites or public sources.


