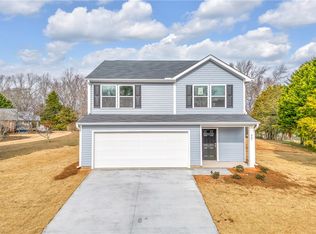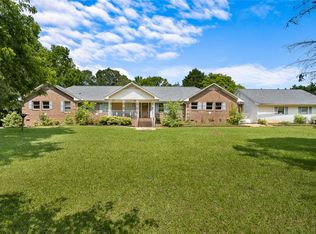Sold for $265,000 on 02/20/24
$265,000
102 Shore Line Dr, Anderson, SC 29626
3beds
1,649sqft
Single Family Residence
Built in 2023
0.82 Acres Lot
$297,700 Zestimate®
$161/sqft
$2,069 Estimated rent
Home value
$297,700
$277,000 - $319,000
$2,069/mo
Zestimate® history
Loading...
Owner options
Explore your selling options
What's special
***The builder is offering $7,000 in closing cost assistance when you use the preferred lender and attorney***This brand-new construction offers modern elegance and thoughtful design, providing the perfect blend of style and comfort. Enjoy an open-concept layout that seamlessly connects the living, dining, and kitchen areas, creating a perfect space for entertaining or family gatherings. The chef's kitchen boasts ample cabinets and counter space with white cabinetry, a full stainless appliance package, and granite counters. Retreat to the elegant master bedroom with a spa-like ensuite bathroom, offering a haven of relaxation. There is a large LOFT on the second level - perfect for family movie night or office space. two New construction provides ease of ownership without the hassle and cost of updating and replacing big ticket items in a used home. Move in and start living!
Zillow last checked: 8 hours ago
Listing updated: October 09, 2024 at 06:49am
Listed by:
Jennifer Simms 864-906-2021,
BHHS C Dan Joyner - Office A
Bought with:
Lori Smith, 136094
BHHS C Dan Joyner - Anderson
Source: WUMLS,MLS#: 20268726 Originating MLS: Western Upstate Association of Realtors
Originating MLS: Western Upstate Association of Realtors
Facts & features
Interior
Bedrooms & bathrooms
- Bedrooms: 3
- Bathrooms: 3
- Full bathrooms: 2
- 1/2 bathrooms: 1
Primary bedroom
- Level: Upper
- Dimensions: 13x14
Bedroom 2
- Level: Upper
- Dimensions: 11x10
Bedroom 3
- Level: Upper
- Dimensions: 10x11
Breakfast room nook
- Level: Main
- Dimensions: 8x12
Great room
- Level: Main
- Dimensions: 16x14
Kitchen
- Level: Main
- Dimensions: 16x14
Laundry
- Level: Upper
- Dimensions: 6x6
Loft
- Level: Upper
- Dimensions: 9x15
Heating
- Central, Electric
Cooling
- Central Air, Electric
Appliances
- Included: Dishwasher, Electric Oven, Electric Range, Electric Water Heater, Microwave, Refrigerator
Features
- Dual Sinks, Granite Counters, Bath in Primary Bedroom, Pull Down Attic Stairs, Smooth Ceilings, Shower Only, Upper Level Primary, Walk-In Closet(s), Loft
- Flooring: Carpet, Luxury Vinyl Plank
- Basement: None
Interior area
- Total interior livable area: 1,649 sqft
- Finished area above ground: 0
- Finished area below ground: 0
Property
Parking
- Total spaces: 2
- Parking features: Attached, Garage, Driveway
- Attached garage spaces: 2
Features
- Levels: Two
- Stories: 2
Lot
- Size: 0.82 Acres
- Features: Level, Not In Subdivision, Outside City Limits
Details
- Parcel number: 0692001004
Construction
Type & style
- Home type: SingleFamily
- Architectural style: Traditional
- Property subtype: Single Family Residence
Materials
- Vinyl Siding
- Foundation: Slab
- Roof: Composition,Shingle
Condition
- Under Construction
- Year built: 2023
Details
- Builder name: Kristopher Homes
Utilities & green energy
- Sewer: Septic Tank
- Water: Public
Community & neighborhood
Security
- Security features: Smoke Detector(s)
Location
- Region: Anderson
- Subdivision: Brookstone Acre
HOA & financial
HOA
- Has HOA: No
- Services included: None
Other
Other facts
- Listing agreement: Exclusive Right To Sell
- Listing terms: USDA Loan
Price history
| Date | Event | Price |
|---|---|---|
| 2/20/2024 | Sold | $265,000-1.9%$161/sqft |
Source: | ||
| 1/30/2024 | Pending sale | $270,000$164/sqft |
Source: BHHS broker feed #20268726 | ||
| 1/29/2024 | Contingent | $270,000$164/sqft |
Source: | ||
| 11/16/2023 | Listed for sale | $270,000+918.9%$164/sqft |
Source: | ||
| 7/13/2023 | Sold | $26,500$16/sqft |
Source: Public Record | ||
Public tax history
| Year | Property taxes | Tax assessment |
|---|---|---|
| 2024 | -- | $1,500 |
| 2023 | $253 +2.5% | $1,500 |
| 2022 | $247 -15.8% | $1,500 +25% |
Find assessor info on the county website
Neighborhood: 29626
Nearby schools
GreatSchools rating
- 5/10Mclees Elementary SchoolGrades: PK-5Distance: 2.1 mi
- 3/10Robert Anderson MiddleGrades: 6-8Distance: 2.5 mi
- 3/10Westside High SchoolGrades: 9-12Distance: 2.5 mi
Schools provided by the listing agent
- Elementary: Mclees Elem
- Middle: Robert Anderson Middle
- High: Westside High
Source: WUMLS. This data may not be complete. We recommend contacting the local school district to confirm school assignments for this home.

Get pre-qualified for a loan
At Zillow Home Loans, we can pre-qualify you in as little as 5 minutes with no impact to your credit score.An equal housing lender. NMLS #10287.
Sell for more on Zillow
Get a free Zillow Showcase℠ listing and you could sell for .
$297,700
2% more+ $5,954
With Zillow Showcase(estimated)
$303,654
