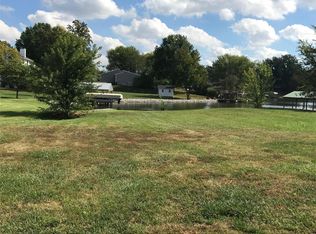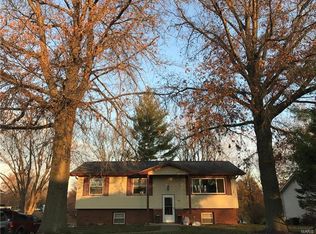Closed
Listing Provided by:
Carla Baugh 618-656-4734,
Coldwell Banker Brown Realtors
Bought with: Keller Williams Pinnacle
$454,000
102 Shore Dr SW, Edwardsville, IL 62025
3beds
2,341sqft
Single Family Residence
Built in 1994
0.33 Acres Lot
$490,500 Zestimate®
$194/sqft
$2,592 Estimated rent
Home value
$490,500
$432,000 - $554,000
$2,592/mo
Zestimate® history
Loading...
Owner options
Explore your selling options
What's special
WATERFRONT home at Holiday Shores. Enter the granite entry way to this immaculate, well maintained 3 bedroom, 3 bath home that has had a lot of love. Notice the lakeview as you walk into the spacious Livingroom featuring cathedral ceiling and a warm, cozy gas fireplace. The eat in kitchen offers wood cabinets, backsplash & beautiful counters making it great for entertaining groups with the dinning room to the side, opens to the Livingroom. Enjoy the lake views from the kitchen or step out onto the large deck that over looks the beautiful yard and lake. This will be your favorite place to relax and enjoy the fabulous views and sunrise. The walkout lower level host a family room, utility/laundry room and a 1/2 bath. The French doors lead to the covered patio and well maintained yard. Oversized 24 x 28 two car garage with storage. Extra parking pad for your boat. Included is a covered dock, & boat lift. Some furniture stays. Fishing, Boating, kayaking, & swimming from your own backyard!
Zillow last checked: 8 hours ago
Listing updated: May 05, 2025 at 02:19pm
Listing Provided by:
Carla Baugh 618-656-4734,
Coldwell Banker Brown Realtors
Bought with:
Jean Lewis, 475134061
Keller Williams Pinnacle
Source: MARIS,MLS#: 24048780 Originating MLS: Southwestern Illinois Board of REALTORS
Originating MLS: Southwestern Illinois Board of REALTORS
Facts & features
Interior
Bedrooms & bathrooms
- Bedrooms: 3
- Bathrooms: 3
- Full bathrooms: 2
- 1/2 bathrooms: 1
- Main level bathrooms: 2
- Main level bedrooms: 3
Primary bedroom
- Features: Floor Covering: Carpeting, Wall Covering: Some
- Level: Main
- Area: 216
- Dimensions: 18x12
Primary bathroom
- Features: Floor Covering: Ceramic Tile, Wall Covering: None
- Level: Main
- Area: 60
- Dimensions: 10x6
Bathroom
- Features: Floor Covering: Ceramic Tile, Wall Covering: None
- Level: Main
- Area: 80
- Dimensions: 10x8
Bathroom
- Features: Floor Covering: Ceramic Tile, Wall Covering: None
- Level: Lower
- Area: 30
- Dimensions: 5x6
Other
- Features: Floor Covering: Carpeting, Wall Covering: Some
- Level: Main
- Area: 120
- Dimensions: 12x10
Other
- Features: Floor Covering: Carpeting, Wall Covering: Some
- Level: Main
- Area: 132
- Dimensions: 11x12
Breakfast room
- Features: Floor Covering: Laminate, Wall Covering: Some
- Level: Main
- Area: 108
- Dimensions: 12x9
Dining room
- Features: Floor Covering: Laminate, Wall Covering: Some
- Level: Main
- Area: 195
- Dimensions: 15x13
Family room
- Features: Floor Covering: Carpeting, Wall Covering: Some
- Level: Lower
- Area: 405
- Dimensions: 15x27
Kitchen
- Features: Floor Covering: Vinyl, Wall Covering: Some
- Level: Main
- Area: 121
- Dimensions: 11x11
Laundry
- Features: Wall Covering: None
- Level: Lower
- Area: 140
- Dimensions: 10x14
Living room
- Features: Floor Covering: Laminate, Wall Covering: Some
- Level: Main
- Area: 255
- Dimensions: 17x15
Heating
- Natural Gas, Forced Air
Cooling
- Gas, Central Air
Appliances
- Included: Dishwasher, Microwave, Electric Range, Electric Oven, Refrigerator, Stainless Steel Appliance(s), Gas Water Heater
Features
- Cathedral Ceiling(s), Walk-In Closet(s), Separate Dining, Entrance Foyer, Breakfast Bar, Eat-in Kitchen, Pantry
- Flooring: Carpet
- Doors: French Doors
- Windows: Window Treatments
- Basement: Full,Walk-Out Access
- Number of fireplaces: 1
- Fireplace features: Recreation Room, Living Room
Interior area
- Total structure area: 2,341
- Total interior livable area: 2,341 sqft
- Finished area above ground: 1,543
- Finished area below ground: 798
Property
Parking
- Total spaces: 2
- Parking features: Attached, Basement, Garage, Garage Door Opener, Oversized, Off Street, Storage, Workshop in Garage
- Attached garage spaces: 2
Features
- Levels: Multi/Split,Two
- Patio & porch: Deck, Patio
- Waterfront features: Waterfront, Lake
- Body of water: Holiday Lake
Lot
- Size: 0.33 Acres
- Dimensions: 191.7 x 84.33
- Features: Waterfront
Details
- Parcel number: 152090101101014
- Special conditions: Standard
Construction
Type & style
- Home type: SingleFamily
- Architectural style: Other,Split Foyer
- Property subtype: Single Family Residence
Materials
- Vinyl Siding
Condition
- Year built: 1994
Utilities & green energy
- Sewer: Public Sewer
- Water: Public
- Utilities for property: Natural Gas Available, Underground Utilities
Community & neighborhood
Community
- Community features: Tennis Court(s), Clubhouse
Location
- Region: Edwardsville
- Subdivision: Holiday Shores Sub #1
HOA & financial
HOA
- HOA fee: $810 annually
Other
Other facts
- Listing terms: Cash,Conventional,FHA,USDA Loan,VA Loan
- Ownership: Private
- Road surface type: Gravel
Price history
| Date | Event | Price |
|---|---|---|
| 9/26/2024 | Sold | $454,000-1.1%$194/sqft |
Source: | ||
| 9/12/2024 | Pending sale | $459,000$196/sqft |
Source: | ||
| 9/6/2024 | Price change | $459,000-1.7%$196/sqft |
Source: | ||
| 8/20/2024 | Price change | $467,000-1.7%$199/sqft |
Source: | ||
| 8/4/2024 | Listed for sale | $475,000$203/sqft |
Source: | ||
Public tax history
| Year | Property taxes | Tax assessment |
|---|---|---|
| 2024 | $6,287 +6.3% | $107,150 +7.8% |
| 2023 | $5,914 +0.8% | $99,430 +8.4% |
| 2022 | $5,867 +5.3% | $91,760 +6.3% |
Find assessor info on the county website
Neighborhood: 62025
Nearby schools
GreatSchools rating
- NAMidway SchoolGrades: PK-2Distance: 1.5 mi
- 3/10Lincoln Middle SchoolGrades: 6-8Distance: 7.7 mi
- 8/10Edwardsville High SchoolGrades: 9-12Distance: 9.1 mi
Schools provided by the listing agent
- Elementary: Edwardsville Dist 7
- Middle: Edwardsville Dist 7
- High: Edwardsville
Source: MARIS. This data may not be complete. We recommend contacting the local school district to confirm school assignments for this home.

Get pre-qualified for a loan
At Zillow Home Loans, we can pre-qualify you in as little as 5 minutes with no impact to your credit score.An equal housing lender. NMLS #10287.
Sell for more on Zillow
Get a free Zillow Showcase℠ listing and you could sell for .
$490,500
2% more+ $9,810
With Zillow Showcase(estimated)
$500,310
