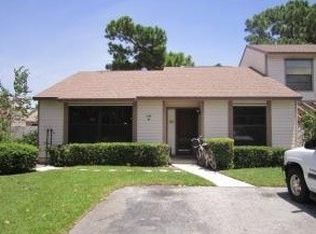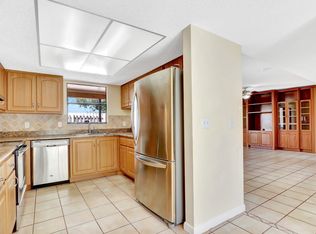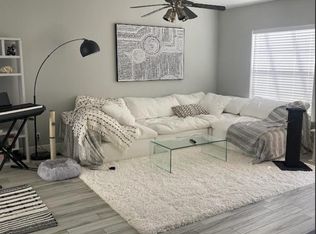Come see your new home. Central location with easy access. One level newly renovated corner split plan 3 bedroom 2 bath townhouse with vaulted ceilings open floor plan in living/kitchen area, all hard surface floors, separate laundry room, 2017 HVAC, new dishwasher, neutral color interior newly painted, eat-in kitchen as well as separate dining space, two screened patios with privacy fencing. Two assigned parking in front of unit, guest in cul-de-sac of two buildings. Lighted streets, side walks within walking distance to A-rated school. Community parks, pool and more. Close to shopping, dining, beaches, pets permitted.
This property is off market, which means it's not currently listed for sale or rent on Zillow. This may be different from what's available on other websites or public sources.


