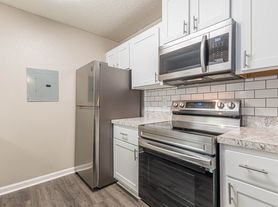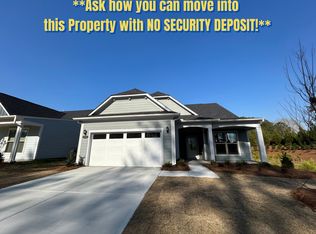4BD, 2.5BA Home for Rent in Peachtree City! Tons of Natural Light! Connected to Over 90 Miles of Golf Cart Paths! Enjoy the Peace and Quite While Still Being Close to Everything!
House for rent
$2,495/mo
102 Shawville Ln, Peachtree City, GA 30269
4beds
2,061sqft
Price may not include required fees and charges.
Single family residence
Available now
Cats, dogs OK
Electric, window unit, ceiling fan
In unit laundry
Attached garage parking
Fireplace
What's special
Tons of natural light
- 96 days |
- -- |
- -- |
Travel times
Looking to buy when your lease ends?
Consider a first-time homebuyer savings account designed to grow your down payment with up to a 6% match & a competitive APY.
Facts & features
Interior
Bedrooms & bathrooms
- Bedrooms: 4
- Bathrooms: 3
- Full bathrooms: 2
- 1/2 bathrooms: 1
Rooms
- Room types: Dining Room, Recreation Room, Sun Room
Heating
- Fireplace
Cooling
- Electric, Window Unit, Ceiling Fan
Appliances
- Included: Dishwasher, Dryer, Microwave, Range/Oven, Refrigerator, Washer
- Laundry: In Unit, Shared
Features
- Ceiling Fan(s), Individual Climate Control, View, Walk-In Closet(s)
- Flooring: Hardwood, Linoleum/Vinyl
- Attic: Yes
- Has fireplace: Yes
Interior area
- Total interior livable area: 2,061 sqft
Property
Parking
- Parking features: Attached
- Has attached garage: Yes
- Details: Contact manager
Features
- Patio & porch: Patio, Porch
- Exterior features: Central/Electric Cooling, Gas & Electirc, Lawn, Living Room, Private Backyard, Traditional Home, View Type: Golf Course View, Wood Siding
Details
- Parcel number: 060806002
Construction
Type & style
- Home type: SingleFamily
- Property subtype: Single Family Residence
Community & HOA
Location
- Region: Peachtree City
Financial & listing details
- Lease term: Contact For Details
Price history
| Date | Event | Price |
|---|---|---|
| 11/5/2025 | Price change | $2,495-3.9%$1/sqft |
Source: Zillow Rentals | ||
| 10/18/2025 | Price change | $2,595-3.7%$1/sqft |
Source: Zillow Rentals | ||
| 8/13/2025 | Listed for rent | $2,695+3.9%$1/sqft |
Source: Zillow Rentals | ||
| 8/31/2023 | Listing removed | -- |
Source: Zillow Rentals | ||
| 8/12/2023 | Listed for rent | $2,595$1/sqft |
Source: Zillow Rentals | ||

