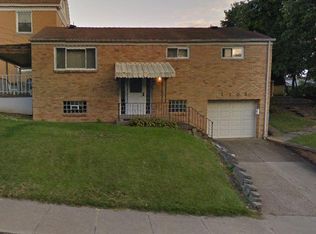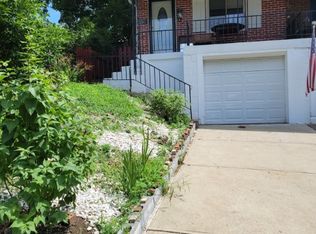Sold for $81,000 on 01/20/23
$81,000
102 Shadyhill Rd, Pittsburgh, PA 15205
3beds
1,302sqft
Single Family Residence
Built in 1900
3,423.82 Square Feet Lot
$127,200 Zestimate®
$62/sqft
$1,743 Estimated rent
Home value
$127,200
$98,000 - $158,000
$1,743/mo
Zestimate® history
Loading...
Owner options
Explore your selling options
What's special
This home is located in the Westwood section of the City of Pittsburgh. There is a covered front porch. The main level offers a spacious living room with log burning, brick fireplace. The formal dining room is at the center of the main level and shares an open-concept plan with the kitchen. The kitchen is located at the back of the house on the main level and overlooks the backyard. There is a back door from the kitchen that leads to the two tierd deck running along the back of the house with views of the backyard. The backyard is fenced and level. The laundry and utilities are located in the basement. There is a breaker panel for the electrical service. The back yard can be accessed from an exit door in the back of the basement. One off street parking space is available at the front. There is a paved parking pad.
Zillow last checked: 8 hours ago
Listing updated: January 20, 2023 at 11:45am
Listed by:
Duane Palmieri 412-571-3800,
KELLER WILLIAMS REALTY
Bought with:
DJ Fairley, RS340181
EXP REALTY LLC
Source: WPMLS,MLS#: 1588239 Originating MLS: West Penn Multi-List
Originating MLS: West Penn Multi-List
Facts & features
Interior
Bedrooms & bathrooms
- Bedrooms: 3
- Bathrooms: 1
- Full bathrooms: 1
Heating
- Forced Air, Gas
Cooling
- Central Air, Electric
Features
- Flooring: Hardwood, Vinyl
- Basement: Unfinished,Walk-Out Access
- Number of fireplaces: 1
- Fireplace features: Log Burning
Interior area
- Total structure area: 1,302
- Total interior livable area: 1,302 sqft
Property
Parking
- Total spaces: 1
- Parking features: Off Street
Features
- Levels: Two
- Stories: 2
- Pool features: None
Lot
- Size: 3,423 sqft
- Dimensions: 0.0786
Details
- Parcel number: 0019N00009000000
Construction
Type & style
- Home type: SingleFamily
- Architectural style: Colonial,Two Story
- Property subtype: Single Family Residence
Materials
- Brick, Frame
- Roof: Asphalt
Condition
- Resale
- Year built: 1900
Utilities & green energy
- Sewer: Public Sewer
- Water: Public
Community & neighborhood
Community
- Community features: Public Transportation
Location
- Region: Pittsburgh
Price history
| Date | Event | Price |
|---|---|---|
| 5/8/2025 | Listing removed | $2,000$2/sqft |
Source: Zillow Rentals Report a problem | ||
| 4/23/2025 | Listed for rent | $2,000+5.3%$2/sqft |
Source: Zillow Rentals Report a problem | ||
| 5/26/2024 | Listing removed | -- |
Source: Zillow Rentals Report a problem | ||
| 5/19/2024 | Listed for rent | $1,900+7%$1/sqft |
Source: Zillow Rentals Report a problem | ||
| 5/12/2023 | Listing removed | -- |
Source: Zillow Rentals Report a problem | ||
Public tax history
| Year | Property taxes | Tax assessment |
|---|---|---|
| 2025 | $1,765 +6.8% | $71,700 |
| 2024 | $1,652 +387.1% | $71,700 |
| 2023 | $339 +33.5% | $71,700 +33.5% |
Find assessor info on the county website
Neighborhood: Westwood
Nearby schools
GreatSchools rating
- 5/10Pittsburgh Westwood K-8Grades: K-5Distance: 0.3 mi
- 5/10Pittsburgh Classical 6-8Grades: PK,6-8Distance: 0.9 mi
- NAPittsburgh ConroyGrades: K-12Distance: 1.7 mi
Schools provided by the listing agent
- District: Pittsburgh
Source: WPMLS. This data may not be complete. We recommend contacting the local school district to confirm school assignments for this home.

Get pre-qualified for a loan
At Zillow Home Loans, we can pre-qualify you in as little as 5 minutes with no impact to your credit score.An equal housing lender. NMLS #10287.

