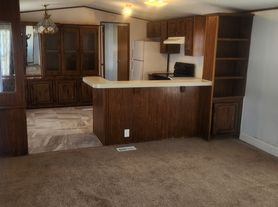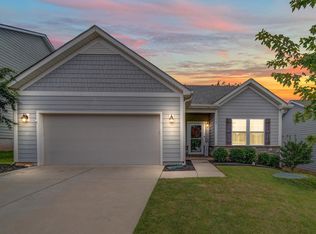Looking for your dream rental home? This stunning 3-bedroom, 3-bath home offers modern living at its finest! Step inside and discover an inviting open floor plan, perfect for entertaining and everyday living. The heart of the home, the kitchen, boasts granite countertops, great cabinet space for all your storage needs, and stainless steel appliances. Relax and unwind in the family room, with a captivating loft overlook that adds an airy, open feel to the space. Enjoy your morning coffee or evening sunsets from the generous covered front porch, offering a serene lake view. The fenced backyard provides privacy and a safe space for outdoor activities, all situated on a quiet cul-de-sac, walking distance to the marina and restaurants. This home truly has it all! Contact us today to schedule your showing and experience the charm of this exceptional property.
House for rent
$1,995/mo
102 Serene St, Mount Gilead, NC 27306
3beds
1,992sqft
Price may not include required fees and charges.
Single family residence
Available now
What's special
- 25 days |
- -- |
- -- |
Travel times
Looking to buy when your lease ends?
Consider a first-time homebuyer savings account designed to grow your down payment with up to a 6% match & a competitive APY.
Facts & features
Interior
Bedrooms & bathrooms
- Bedrooms: 3
- Bathrooms: 3
- Full bathrooms: 3
Interior area
- Total interior livable area: 1,992 sqft
Property
Parking
- Details: Contact manager
Details
- Parcel number: 658417106713
Construction
Type & style
- Home type: SingleFamily
- Property subtype: Single Family Residence
Community & HOA
Location
- Region: Mount Gilead
Financial & listing details
- Lease term: Contact For Details
Price history
| Date | Event | Price |
|---|---|---|
| 11/1/2025 | Listing removed | $384,900$193/sqft |
Source: | ||
| 11/1/2025 | Price change | $1,995-13.3%$1/sqft |
Source: Zillow Rentals | ||
| 10/22/2025 | Listed for rent | $2,300-8%$1/sqft |
Source: Zillow Rentals | ||
| 10/9/2025 | Listed for sale | $384,900$193/sqft |
Source: | ||
| 10/1/2025 | Listing removed | $384,900$193/sqft |
Source: | ||

