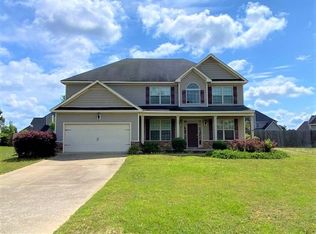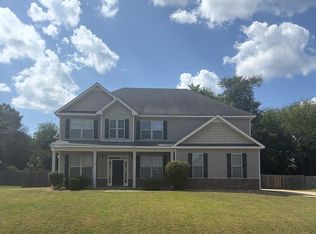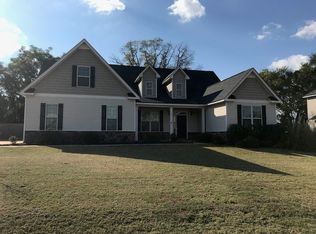Sold for $345,000 on 05/02/25
$345,000
102 Seminole Trl, Fort Mitchell, AL 36856
5beds
3,549sqft
Single Family Residence
Built in 2010
0.34 Acres Lot
$348,500 Zestimate®
$97/sqft
$2,468 Estimated rent
Home value
$348,500
Estimated sales range
Not available
$2,468/mo
Zestimate® history
Loading...
Owner options
Explore your selling options
What's special
Situated in a desirable neighborhood, this home blends modern comfort with practicality. The open floor plan connects the living, dining, and kitchen areas, perfect for entertaining and daily life. High ceilings and large windows fill the interior with natural light, enhancing the airy feel. Enhanced cooling and heating with new air conditioning units and heat pump (less than 2 years old). The kitchen offers ample cabinet space for all your culinary adventures and storage needs. The kitchen and dining area are complete with brand-new flooring. The master suite is a tranquil retreat with a private exit to the back patio, a walk-in closet, an ensuite bathroom, and a cozy sitting room with a fireplace. The upstairs landing provides a captivating view of the living room, beautifully illuminated by natural light. Additional bedrooms are designed to accommodate family and guests comfortably, including an upstairs suite perfect for guests or family members seeking privacy. Your backyard retreat is ideal for relaxation and recreation, whether hosting barbecues or enjoying quiet evenings. The neighborhood amenities, such as a community pool and park, foster a friendly atmosphere. Just a 15-minute drive from Fort Benning and close to local schools, this home offers convenience and a welcoming community. Schedule a viewing today and experience exceptional living. Welcome home.
Zillow last checked: 8 hours ago
Listing updated: May 02, 2025 at 04:50pm
Listed by:
David Whitmore 706-315-7521,
eXp Realty LLC
Bought with:
Marta Trueax, 311922
Haskin Realty Group, LLC
Source: CBORGA,MLS#: 219913
Facts & features
Interior
Bedrooms & bathrooms
- Bedrooms: 5
- Bathrooms: 4
- Full bathrooms: 3
- 1/2 bathrooms: 1
Primary bathroom
- Features: Double Vanity
Dining room
- Features: Dining/Living
Kitchen
- Features: Breakfast Bar, Pantry, View Family Room
Heating
- Electric
Cooling
- Ceiling Fan(s), Central Electric
Appliances
- Included: Dishwasher, Electric Range, Microwave
Features
- High Ceilings, Walk-In Closet(s), Double Vanity, Tray Ceiling(s)
- Flooring: Hardwood
- Number of fireplaces: 2
- Fireplace features: Family Room, Master Bedroom
Interior area
- Total structure area: 3,549
- Total interior livable area: 3,549 sqft
Property
Parking
- Total spaces: 2
- Parking features: Attached, 2-Garage
- Attached garage spaces: 2
Features
- Levels: Two
- Patio & porch: Patio
- Exterior features: Landscaping, Sprinkler
- Pool features: Community
- Fencing: Fenced
Lot
- Size: 0.34 Acres
- Features: Private Backyard
Details
- Parcel number: 170623000000013
Construction
Type & style
- Home type: SingleFamily
- Property subtype: Single Family Residence
Materials
- Stone, Vinyl Siding
- Foundation: Slab/No
Condition
- New construction: No
- Year built: 2010
Utilities & green energy
- Sewer: Septic Tank
- Water: Public
Green energy
- Energy efficient items: None
Community & neighborhood
Security
- Security features: None
Community
- Community features: Park
Location
- Region: Fort Mitchell
- Subdivision: Villages At Westgate
Price history
| Date | Event | Price |
|---|---|---|
| 5/2/2025 | Sold | $345,000+3%$97/sqft |
Source: | ||
| 3/17/2025 | Pending sale | $334,900$94/sqft |
Source: | ||
| 3/13/2025 | Listed for sale | $334,900+6.3%$94/sqft |
Source: | ||
| 10/11/2022 | Sold | $315,000$89/sqft |
Source: | ||
| 8/13/2022 | Pending sale | $315,000$89/sqft |
Source: | ||
Public tax history
| Year | Property taxes | Tax assessment |
|---|---|---|
| 2024 | $954 -50.6% | $27,880 -48% |
| 2023 | $1,932 +14.6% | $53,660 +14.6% |
| 2022 | $1,686 +13% | $46,840 +13% |
Find assessor info on the county website
Neighborhood: 36856
Nearby schools
GreatSchools rating
- 3/10Mt Olive Primary SchoolGrades: PK-2Distance: 5.7 mi
- 3/10Russell Co Middle SchoolGrades: 6-8Distance: 9.7 mi
- 3/10Russell Co High SchoolGrades: 9-12Distance: 9.4 mi

Get pre-qualified for a loan
At Zillow Home Loans, we can pre-qualify you in as little as 5 minutes with no impact to your credit score.An equal housing lender. NMLS #10287.
Sell for more on Zillow
Get a free Zillow Showcase℠ listing and you could sell for .
$348,500
2% more+ $6,970
With Zillow Showcase(estimated)
$355,470

