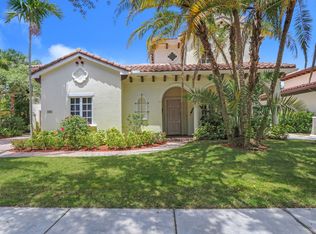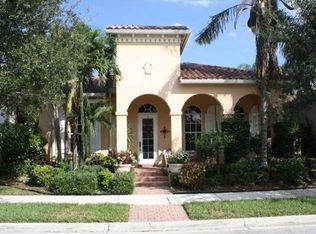This impeccable, 4 Bedroom, 4.5 bath Custom Monaco model, built by Frankel-Paone is situated on a private, estate size corner lot. The home has been tastefully remodeled and shows like a model on HGTV. Highlights of this special home include an inviting wrap around front porch, impact windows and doors, cherry wood floors and crown molding throughout, plantation shutters and custom window treatments, renovated gourmet kitchen (2014) with Italian Bertazonni gas stove, all baths remodeled showcasing onyx counters in the master bath. The back yard is spectacular for entertaining with it's large covered loggia featuring wood plank ceiling and a custom salt system heated pool that is surrounded by a professionally designed and manicured yard filled with palms and tropical foliage.
This property is off market, which means it's not currently listed for sale or rent on Zillow. This may be different from what's available on other websites or public sources.

