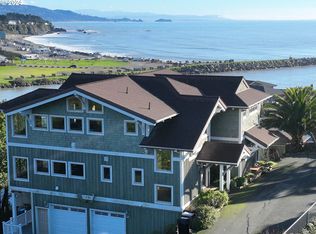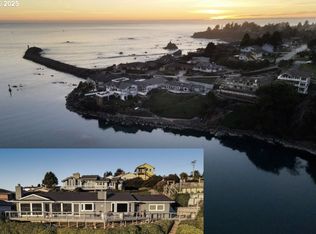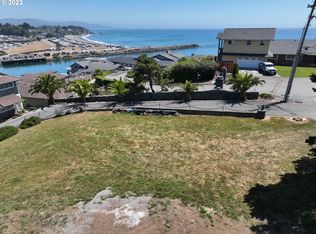Stunning Craftsman Style Waterfront home, Pacific Ocean, Chetco River, The Port, wildlife and mammal views! 3 bedroom, 3 1/2 bath home, spacious master suite on the main level, second master suite, third bedroom guest quarters, and kitchenette on the lower level. Beautiful engineered wood flooring. Unique redwood, cedar and stone finishes throughout. 3 fireplaces, Steam Sauna, Hot Tub, Firepit and more! Oversized Garage, small shop.
This property is off market, which means it's not currently listed for sale or rent on Zillow. This may be different from what's available on other websites or public sources.



