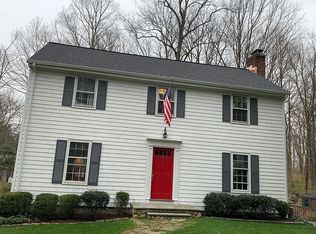Sold for $693,000 on 12/17/24
$693,000
102 Scribner Hill Road, Wilton, CT 06897
2beds
1,645sqft
Single Family Residence
Built in 1909
0.74 Acres Lot
$729,400 Zestimate®
$421/sqft
$3,904 Estimated rent
Home value
$729,400
$649,000 - $817,000
$3,904/mo
Zestimate® history
Loading...
Owner options
Explore your selling options
What's special
Immaculate two/three bedroom cape/colonial with au pair suite/in-law apartment that can serve as a third bedroom, great room, or home office. The living room has a stone fireplace, wood beams, and hardwood floors, and the dining room has an oversized window that overlooks a scenic landscape. The main kitchen boasts granite countertops, stainless steel appliances, farm sink, breakfast bar, breakfast nook, custom cabinetry, stackable laundry, pantry, new refrigerator, new dishwasher, and Viking gas range. The in-law apartment has a wet bar, loft, and beautiful French doors that lead to an open and spacious backyard w/ separate entrance. This Wilton home has hardwood floors throughout and is in move-in condition with many updates including a newly paved driveway, new oil tank, new hot water boiler, new hot water heating tank, new water softener, new water neutralizer, new water holding tank, new whole house filter and reverse osmosis connected to the refrigerator. The side yard is home to a new tool shed. Ring Security system with professional monitoring in use (exterior of house has three floodlight cameras - one for both sides of the house and one for the backyard). Agent/owner related. A NEW SEPTIC TANK IS BEING INSTALLED ALONG WITH A NEW DRY WELL FOR WELL WATER. 5 new windows (one in dining room, two in living room, one in breakfast nook and one in main bedroom) - New exterior and two interior doors in in-law apartment - Two new Mitsubishi A/C & Heat wall units/mini-splits (one for the in-law apartment and one for the main floor) - Crawl space encapsulation. Gas hook-up for outdoor grill. Jetted bathtub.
Zillow last checked: 8 hours ago
Listing updated: December 17, 2024 at 06:10pm
Listed by:
Eddie M. Florian 203-858-7783,
William Raveis Real Estate 203-847-6633
Bought with:
Elsa Case, RES.0811885
Houlihan Lawrence
Source: Smart MLS,MLS#: 24051360
Facts & features
Interior
Bedrooms & bathrooms
- Bedrooms: 2
- Bathrooms: 2
- Full bathrooms: 2
Primary bedroom
- Features: High Ceilings, Beamed Ceilings, Built-in Features, Hardwood Floor
- Level: Upper
Bedroom
- Features: Hardwood Floor
- Level: Upper
Dining room
- Features: Balcony/Deck, Hardwood Floor
- Level: Main
Kitchen
- Features: Breakfast Bar, Breakfast Nook, Dining Area, Granite Counters, Laundry Hookup, Tile Floor
- Level: Main
Living room
- Features: Beamed Ceilings, Bookcases, Built-in Features, Fireplace, Hardwood Floor
- Level: Main
Other
- Features: Vaulted Ceiling(s), Studio, Wet Bar, French Doors, Full Bath, Laundry Hookup
- Level: Lower
Heating
- Baseboard, Forced Air, Zoned, Other, Oil
Cooling
- Central Air, Ductless
Appliances
- Included: Gas Range, Oven, Range Hood, Refrigerator, Dishwasher, Washer, Dryer, Water Heater
- Laundry: Lower Level, Main Level
Features
- In-Law Floorplan, Smart Thermostat
- Doors: French Doors
- Basement: Full,Heated,Storage Space,Finished,Apartment,Interior Entry
- Attic: Storage,Access Via Hatch
- Number of fireplaces: 1
Interior area
- Total structure area: 1,645
- Total interior livable area: 1,645 sqft
- Finished area above ground: 1,645
Property
Parking
- Total spaces: 6
- Parking features: None, Paved, Off Street, Driveway, Private, Asphalt
- Has uncovered spaces: Yes
Features
- Patio & porch: Deck, Patio
- Exterior features: Rain Gutters, Garden, Lighting, Stone Wall
Lot
- Size: 0.74 Acres
- Features: Additional Land Avail., Wooded, Borders Open Space, Sloped, Open Lot
Details
- Additional structures: Shed(s)
- Parcel number: 1923937
- Zoning: R-2
Construction
Type & style
- Home type: SingleFamily
- Architectural style: Cape Cod,Colonial
- Property subtype: Single Family Residence
Materials
- Wood Siding
- Foundation: Block, Stone
- Roof: Asphalt
Condition
- New construction: No
- Year built: 1909
Utilities & green energy
- Sewer: Septic Tank
- Water: Well
- Utilities for property: Cable Available
Green energy
- Green verification: ENERGY STAR Certified Homes
Community & neighborhood
Community
- Community features: Library, Medical Facilities, Park, Public Rec Facilities, Shopping/Mall, Tennis Court(s)
Location
- Region: Wilton
- Subdivision: North Wilton
Price history
| Date | Event | Price |
|---|---|---|
| 12/17/2024 | Sold | $693,000+2.8%$421/sqft |
Source: | ||
| 12/7/2024 | Listed for sale | $674,000$410/sqft |
Source: | ||
| 11/25/2024 | Pending sale | $674,000$410/sqft |
Source: | ||
| 10/18/2024 | Listed for sale | $674,000$410/sqft |
Source: | ||
| 10/11/2024 | Pending sale | $674,000$410/sqft |
Source: | ||
Public tax history
| Year | Property taxes | Tax assessment |
|---|---|---|
| 2025 | $9,835 +2% | $402,920 +0.1% |
| 2024 | $9,638 +7.7% | $402,570 +31.6% |
| 2023 | $8,953 +3.6% | $305,970 |
Find assessor info on the county website
Neighborhood: 06897
Nearby schools
GreatSchools rating
- 9/10Cider Mill SchoolGrades: 3-5Distance: 2 mi
- 9/10Middlebrook SchoolGrades: 6-8Distance: 2.1 mi
- 10/10Wilton High SchoolGrades: 9-12Distance: 1.6 mi

Get pre-qualified for a loan
At Zillow Home Loans, we can pre-qualify you in as little as 5 minutes with no impact to your credit score.An equal housing lender. NMLS #10287.
Sell for more on Zillow
Get a free Zillow Showcase℠ listing and you could sell for .
$729,400
2% more+ $14,588
With Zillow Showcase(estimated)
$743,988