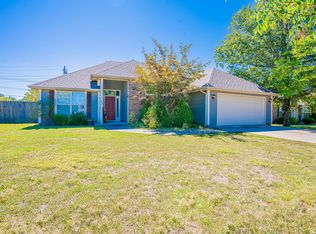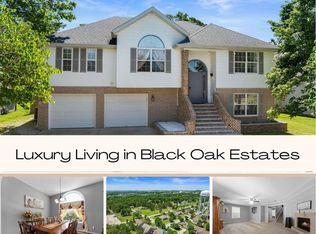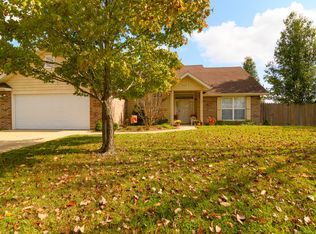Closed
Price Unknown
102 Sapling Drive, Branson, MO 65616
3beds
2,446sqft
Single Family Residence
Built in 2002
8,276.4 Square Feet Lot
$384,000 Zestimate®
$--/sqft
$2,362 Estimated rent
Home value
$384,000
$365,000 - $403,000
$2,362/mo
Zestimate® history
Loading...
Owner options
Explore your selling options
What's special
Stunning, immaculate, over 2400 sq.ft. home in close proximity to all Branson has to offer! Shopping, shows, restaurants, schools & hospitals.This popular Black Oak Estates home is an amazing property where you will enjoy quiet living & a rare, flat, fenced yard which backs up to lovely, mature trees in the Branson school district! The first thing you will notice about this gorgeous home is the attention to detail with spanning archways & high ceilings. The rooms are spacious & inviting with lots of light. The kitchen hosts beautiful cabinetry, stainless steel appliances, a breakfast bar, & spanning granite counter tops for all of your cooking desires. The living room is warm and inviting with a beautiful fireplace, making it the perfect place to curl up on a chilly evening. An additional large bonus room could be used for a second living area, man cave, workout space, game room, or play room! Primary suite has an oversized walk-in closet, additional sitting area, & a fabulous primary bath with oversized jetted tub, walk in shower, & additional walk in closet!The back porch is partially covered & perfect for outdoor entertaining or relaxing by the fire pit on the wooden swing. The yard is irrigated & fully fenced with plenty of room to play and run!
Zillow last checked: 8 hours ago
Listing updated: August 02, 2024 at 02:56pm
Listed by:
Nicole Pettyjohn 417-612-0227,
Keller Williams
Bought with:
Elizabeth Hughes, 2021000230
BFRealty
Source: SOMOMLS,MLS#: 60236972
Facts & features
Interior
Bedrooms & bathrooms
- Bedrooms: 3
- Bathrooms: 2
- Full bathrooms: 2
Heating
- Central, Fireplace(s), Electric, Propane
Cooling
- Ceiling Fan(s)
Appliances
- Included: Electric Cooktop, Dishwasher, Disposal, Electric Water Heater, Free-Standing Electric Oven
- Laundry: Main Level, Laundry Room, W/D Hookup
Features
- Granite Counters, High Ceilings, Internet - Cable, Walk-In Closet(s), Walk-in Shower
- Flooring: Carpet, Engineered Hardwood, Tile
- Windows: Blinds, Double Pane Windows, Tilt-In Windows
- Has basement: No
- Has fireplace: Yes
- Fireplace features: Blower Fan, Propane, Stone
Interior area
- Total structure area: 2,446
- Total interior livable area: 2,446 sqft
- Finished area above ground: 2,446
- Finished area below ground: 0
Property
Parking
- Total spaces: 2
- Parking features: Driveway, Garage Door Opener, Garage Faces Front, Paved, Private, Storage
- Attached garage spaces: 2
- Has uncovered spaces: Yes
Features
- Levels: One
- Stories: 1
- Patio & porch: Covered, Rear Porch, Side Porch
- Exterior features: Garden, Rain Gutters
- Has spa: Yes
- Spa features: Bath
- Fencing: Privacy,Wood,Wire
Lot
- Size: 8,276 sqft
- Dimensions: 75 x 110
- Features: Landscaped
Details
- Parcel number: 084019004009003000
Construction
Type & style
- Home type: SingleFamily
- Architectural style: Ranch
- Property subtype: Single Family Residence
Materials
- Stone, Vinyl Siding
- Roof: Composition
Condition
- Year built: 2002
Utilities & green energy
- Sewer: Public Sewer
- Water: Public
Community & neighborhood
Security
- Security features: Fire Alarm, Smoke Detector(s)
Location
- Region: Branson
- Subdivision: Black Oak Estates
Other
Other facts
- Listing terms: Cash,Conventional,FHA,USDA/RD,VA Loan
Price history
| Date | Event | Price |
|---|---|---|
| 3/24/2023 | Sold | -- |
Source: | ||
| 2/24/2023 | Pending sale | $360,000$147/sqft |
Source: | ||
| 2/22/2023 | Listed for sale | $360,000$147/sqft |
Source: | ||
| 9/15/2021 | Pending sale | $360,000$147/sqft |
Source: | ||
| 9/5/2021 | Listed for sale | $360,000$147/sqft |
Source: | ||
Public tax history
| Year | Property taxes | Tax assessment |
|---|---|---|
| 2024 | $2,050 0% | $38,340 |
| 2023 | $2,050 +2.8% | $38,340 |
| 2022 | $1,994 +9.7% | $38,340 +9% |
Find assessor info on the county website
Neighborhood: 65616
Nearby schools
GreatSchools rating
- 6/10Branson Elementary WestGrades: 1-3Distance: 0.8 mi
- 3/10Branson Jr. High SchoolGrades: 7-8Distance: 1.2 mi
- 7/10Branson High SchoolGrades: 9-12Distance: 1.9 mi
Schools provided by the listing agent
- Elementary: Branson Cedar Ridge
- Middle: Branson
- High: Branson
Source: SOMOMLS. This data may not be complete. We recommend contacting the local school district to confirm school assignments for this home.


