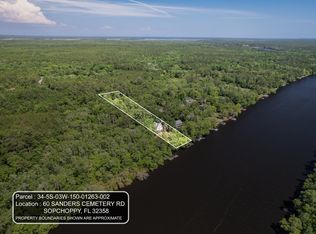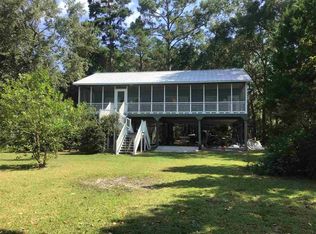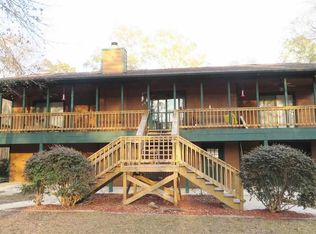Sold for $692,500 on 10/30/25
$692,500
102 Sanders Cemetery Rd, Sopchoppy, FL 32358
3beds
2,722sqft
Single Family Residence
Built in 1985
2.27 Acres Lot
$692,000 Zestimate®
$254/sqft
$2,264 Estimated rent
Home value
$692,000
$657,000 - $727,000
$2,264/mo
Zestimate® history
Loading...
Owner options
Explore your selling options
What's special
Located right along the peaceful banks of the Ochlockonee River, short boat ride to Trident, Dog Island reef, Ochlockonee shoals etc! This retreat offers a rare combination of privacy, space, and natural beauty. This spacious riverfront home features 2800 square feet of living space in the main house with 3 bedrooms and 2 baths, designed to capture serene views and a relaxed lifestyle. The property also includes a 1 bed, 1 bath guest house for ample privacy. Set on approximately 2.3 acres, the property provides plenty of room to spread out, with mature trees, wide open yard space, and direct access to the water. Also on the property is a large storage facility that is heated and cooled! A large dock extends from the backyard to the river, perfect for boating, fishing, or simply enjoying stunning sunsets over the water. Multiple outbuildings add functionality and storage, making the property well-suited for hobbies, equipment, or workshop needs. Built with comfort and versatility in mind, this home is an ideal retreat for those seeking the charm of Old Florida living while still being just a short drive to coastal beaches and nature preserves.
Zillow last checked: 8 hours ago
Listing updated: November 03, 2025 at 08:09am
Listed by:
Michael J Criswell 850-933-6728,
The Naumann Group Real Estate
Bought with:
Briana R Holley, 3351938
Southern Oaks Real Estate
Source: TBR,MLS#: 391759
Facts & features
Interior
Bedrooms & bathrooms
- Bedrooms: 3
- Bathrooms: 2
- Full bathrooms: 2
Primary bedroom
- Dimensions: 19x14
Bedroom 2
- Dimensions: 16x14
Bedroom 3
- Dimensions: 14x14
Dining room
- Dimensions: 13x12
Family room
- Dimensions: 0x0
Kitchen
- Dimensions: 19x17
Living room
- Dimensions: 17x16
Other
- Dimensions: 20x8
Heating
- Central, Electric, Wood
Cooling
- Central Air, Ceiling Fan(s), Electric
Appliances
- Included: Dryer, Dishwasher, Disposal, Ice Maker, Microwave, Oven, Range, Refrigerator, Washer
Features
- High Ceilings, Split Bedrooms
- Flooring: Hardwood, Plank, Tile, Vinyl
- Has fireplace: Yes
Interior area
- Total structure area: 2,722
- Total interior livable area: 2,722 sqft
Property
Parking
- Total spaces: 2
- Parking features: Carport, Two Spaces
- Carport spaces: 2
Features
- Stories: 1
- Patio & porch: Deck, Patio, Porch, Screened
- Has view: Yes
- View description: River
- Has water view: Yes
- Water view: River
- Waterfront features: River Access
Lot
- Size: 2.27 Acres
Details
- Parcel number: 12129345S03W15001263004
- Special conditions: Standard
Construction
Type & style
- Home type: SingleFamily
- Architectural style: One Story,Traditional
- Property subtype: Single Family Residence
Materials
- Fiber Cement
Condition
- Year built: 1985
Utilities & green energy
- Sewer: Septic Tank
Community & neighborhood
Location
- Region: Sopchoppy
- Subdivision: -
HOA & financial
HOA
- Services included: None
Other
Other facts
- Listing terms: Conventional
- Road surface type: Paved
Price history
| Date | Event | Price |
|---|---|---|
| 10/30/2025 | Sold | $692,500-0.4%$254/sqft |
Source: | ||
| 10/13/2025 | Contingent | $695,000$255/sqft |
Source: | ||
| 10/3/2025 | Listed for sale | $695,000+58.3%$255/sqft |
Source: | ||
| 6/30/2014 | Sold | $439,000-4.4%$161/sqft |
Source: Public Record Report a problem | ||
| 5/15/2014 | Listed for sale | $459,000+166.1%$169/sqft |
Source: Coldwell Banker Hartung & Nobl #245654 Report a problem | ||
Public tax history
| Year | Property taxes | Tax assessment |
|---|---|---|
| 2024 | $9,407 +1.6% | $674,154 +4.3% |
| 2023 | $9,261 +8.8% | $646,110 +10.2% |
| 2022 | $8,510 +8.2% | $586,099 +10% |
Find assessor info on the county website
Neighborhood: 32358
Nearby schools
GreatSchools rating
- 8/10Medart Elementary SchoolGrades: PK-5Distance: 9.5 mi
- 6/10Wakulla Middle SchoolGrades: 6-8Distance: 12.4 mi
- 5/10Wakulla High SchoolGrades: PK,9-12Distance: 11.2 mi

Get pre-qualified for a loan
At Zillow Home Loans, we can pre-qualify you in as little as 5 minutes with no impact to your credit score.An equal housing lender. NMLS #10287.


