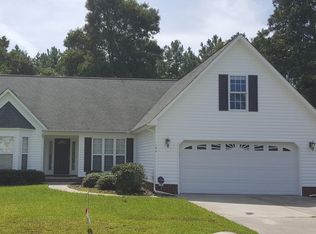Property will be available beginning July 2019. To see a video of the house, go to the following website: Lovely 4 bedroom, 2 bath, 2 car garage, single family home ideally located in desirable Tucker Creek subdivision, only 1 block away from Tucker Creek Middle School, and 1 mile from Slocum Gate (back gate) to MCAS Cherry Point. The home is located on a dual cul-de-sac with no through traffic and is wonderful for all the children playing as the neighborhood boasts many children of all ages. The home enjoys a split floor plan with the master bedroom, master bath, and flex room on one side, the 3 large bedrooms on the opposite side, and the livingroom, kitchen, and dining room located in the center. The master bedroom with dimming lights and tray ceiling is an enormous 23' x 15' and includes a large master bath with a jetted tub and separate shower, and a huge 16' x 9' walk in closet. Connected to the master bedroom is a 12' x 10' office/flex room that can be used as a 5th bedroom, baby room, or office. The 3 large bedrooms are 16' x 14', 16' x 12'. and 15' x 12'. The home boasts a formal dining room with tray ceiling, and the kitchen is open to the livingroom so everyone can enjoy the camaraderie while gathering around the kitchen/livingroom. The kitchen's lower cabinets all contain slide out shelving for easy access and storage. The kitchen also has a large walk in pantry. The living room has a vaulted ceiling with fan for cooling. The bedroom hallway contains a large linen closet with bifold doors, and the entryway hallway has a coat closet. The back patio enjoys a 24' x 16' raised deck with a screened in porch, and the back yard is fully fenced. The back yard boasts gate access through a small grove of trees onto the soccer and baseball fields for Tucker Creek Middle School where children can play and enjoy all kinds of sports and activities. Above the 2 car garage, there is attic space for extra storage. We are pet friendly, however, pets are negotiable. House is VERY energy efficient. Average utilities: electric $140, Water/sewage/trash $80. Please apply utilizing Zillow's application link. Tenant responsible for all utilities.
This property is off market, which means it's not currently listed for sale or rent on Zillow. This may be different from what's available on other websites or public sources.

