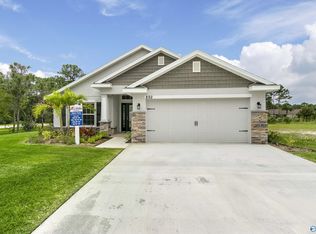Sold for $292,609 on 06/21/23
$292,609
102 Samuel Rice Ct, New Market, AL 35761
4beds
2,030sqft
Single Family Residence
Built in ----
8,276.4 Square Feet Lot
$296,700 Zestimate®
$144/sqft
$1,923 Estimated rent
Home value
$296,700
$282,000 - $312,000
$1,923/mo
Zestimate® history
Loading...
Owner options
Explore your selling options
What's special
-PRICE REDUCED 20K! MOVE IN READY! Enjoy the natural light that enters this beautiful 4 bedrooms -2 full baths located in a cul-de-sac. The vaulted ceilings and cozy fireplace in the family room makes this open plan great for entertaining. The primary bedroom features trey ceiling, double vanity, soaker tub and separate shower. Sit back, relax and enjoy the beautiful sunsets on the covered patio . An EXCELLENT 1-2-10 builder's warranty * SELLER CONTRIBUTES TO CLOSING COSTS WITH USE OF AN APPROVED LENDER. This is the perfect combination - Madison County Schools and USDA-Rural Development 100% Financing available.
Zillow last checked: 8 hours ago
Listing updated: June 26, 2023 at 12:11pm
Listed by:
Emike Newsome,
Adams Homes LLC
Bought with:
Carl Thomas, 98650
RE/MAX Unlimited
Source: ValleyMLS,MLS#: 1792120
Facts & features
Interior
Bedrooms & bathrooms
- Bedrooms: 4
- Bathrooms: 2
- Full bathrooms: 2
Primary bedroom
- Features: Ceiling Fan(s), Carpet, Double Vanity, Smooth Ceiling, Tray Ceiling(s), Walk-In Closet(s)
- Level: First
- Area: 224
- Dimensions: 16 x 14
Bedroom 2
- Features: Carpet, Smooth Ceiling
- Level: First
- Area: 120
- Dimensions: 10 x 12
Bedroom 3
- Features: Carpet, Smooth Ceiling
- Level: First
- Area: 120
- Dimensions: 10 x 12
Bedroom 4
- Features: Carpet, Smooth Ceiling
- Level: First
- Area: 100
- Dimensions: 10 x 10
Dining room
- Features: Bay WDW, Smooth Ceiling, LVP
- Level: First
- Area: 224
- Dimensions: 14 x 16
Great room
- Features: Ceiling Fan(s), Carpet, Smooth Ceiling, Vaulted Ceiling(s)
- Level: First
- Area: 330
- Dimensions: 22 x 15
Kitchen
- Features: Granite Counters, Pantry, Recessed Lighting, Smooth Ceiling, Vaulted Ceiling(s), LVP
- Level: First
- Area: 165
- Dimensions: 11 x 15
Heating
- Central 1
Cooling
- Central 1
Features
- Has basement: No
- Has fireplace: Yes
- Fireplace features: Electric
Interior area
- Total interior livable area: 2,030 sqft
Property
Features
- Levels: One
- Stories: 1
Lot
- Size: 8,276 sqft
Details
- Parcel number: 1203062001001.033
Construction
Type & style
- Home type: SingleFamily
- Architectural style: Ranch
- Property subtype: Single Family Residence
Materials
- Foundation: Slab
Condition
- New Construction
- New construction: Yes
Details
- Builder name: ADAMS HOMES LLC
Utilities & green energy
- Sewer: Public Sewer
- Water: Public
Community & neighborhood
Location
- Region: New Market
- Subdivision: Bingham Corner
HOA & financial
HOA
- Has HOA: Yes
- HOA fee: $500 annually
- Association name: David Bryant Homes, Inc.
Other
Other facts
- Listing agreement: Agency
Price history
| Date | Event | Price |
|---|---|---|
| 8/29/2025 | Price change | $300,000+0%$148/sqft |
Source: | ||
| 7/14/2025 | Price change | $299,900+0%$148/sqft |
Source: | ||
| 7/7/2025 | Price change | $299,8750%$148/sqft |
Source: | ||
| 6/25/2025 | Price change | $299,9000%$148/sqft |
Source: | ||
| 6/20/2025 | Price change | $299,990-1.6%$148/sqft |
Source: | ||
Public tax history
| Year | Property taxes | Tax assessment |
|---|---|---|
| 2025 | $1,117 +2.5% | $32,320 +2.3% |
| 2024 | $1,090 +8% | $31,580 +12.5% |
| 2023 | $1,009 +201.3% | $28,060 +180.6% |
Find assessor info on the county website
Neighborhood: 35761
Nearby schools
GreatSchools rating
- 9/10Riverton Elementary SchoolGrades: PK-3Distance: 1.4 mi
- 6/10Buckhorn Middle SchoolGrades: 7-8Distance: 3.4 mi
- 8/10Buckhorn High SchoolGrades: 9-12Distance: 3.3 mi
Schools provided by the listing agent
- Elementary: Riverton Elementary
- Middle: Buckhorn
- High: Buckhorn
Source: ValleyMLS. This data may not be complete. We recommend contacting the local school district to confirm school assignments for this home.

Get pre-qualified for a loan
At Zillow Home Loans, we can pre-qualify you in as little as 5 minutes with no impact to your credit score.An equal housing lender. NMLS #10287.
Sell for more on Zillow
Get a free Zillow Showcase℠ listing and you could sell for .
$296,700
2% more+ $5,934
With Zillow Showcase(estimated)
$302,634