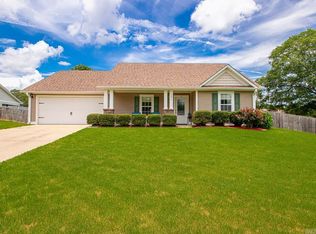New Listing. 3 bedrooms, 2 baths, 2 car garage located in Plantation Manor in Haskell (although it has a Benton address), just a few minutes from Harmony Grove School. This house has a split bedroom floorplan with an oversized master suite and a large walk-in closet and jetted tub. It has just been updated with new carpet in the bedrooms, maintenance-free LVP flooring in living room and hall, granite countertops in kitchen and bathrooms, natural stone backsplash, new sinks and faucets. It has been freshly painted throughout with neutral colors to compliment any decor. The attic is really large, potential for added storage space.
This property is off market, which means it's not currently listed for sale or rent on Zillow. This may be different from what's available on other websites or public sources.
