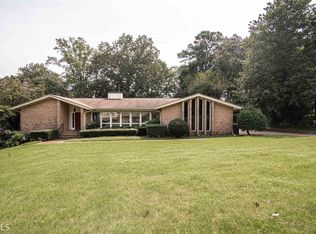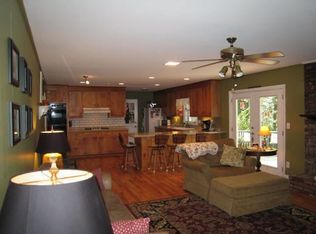Closed
$440,000
102 Saddle Mountain Rd SE, Rome, GA 30161
5beds
2,786sqft
Single Family Residence
Built in 1969
1.03 Acres Lot
$464,500 Zestimate®
$158/sqft
$3,014 Estimated rent
Home value
$464,500
$437,000 - $497,000
$3,014/mo
Zestimate® history
Loading...
Owner options
Explore your selling options
What's special
Welcome Home! Gorgeous brick multi-level home featuring five bedrooms, four and a half bathrooms, open floor plan and spacious, private lot...all in a desirable area! Main level includes huge living area with kitchen, dining room, laundry room, half bathroom and oversized master ensuite. Up a few stairs from main level is three more bedrooms & two full bathrooms. Downstairs has a full in law suite/Airbnb with private entrance, kitchenette/eating area, living room, bedroom & another full bathroom. This home has the BEST floorplan! The backyard is an entertainers dream...double decks, private & fenced area for your pups!
Zillow last checked: 8 hours ago
Listing updated: August 21, 2024 at 12:53pm
Listed by:
Leah Harper 770-608-8321,
H & H Realty LLC
Bought with:
Brian Corntassel, 393185
Keller Williams Northwest
Source: GAMLS,MLS#: 10138179
Facts & features
Interior
Bedrooms & bathrooms
- Bedrooms: 5
- Bathrooms: 5
- Full bathrooms: 4
- 1/2 bathrooms: 1
- Main level bathrooms: 1
- Main level bedrooms: 1
Kitchen
- Features: Breakfast Area, Breakfast Bar, Kitchen Island, Pantry, Solid Surface Counters
Heating
- Central, Forced Air, Heat Pump, Zoned
Cooling
- Ceiling Fan(s), Central Air, Heat Pump
Appliances
- Included: Dishwasher, Refrigerator
- Laundry: Mud Room
Features
- Bookcases, Tray Ceiling(s), High Ceilings, Rear Stairs, Walk-In Closet(s), In-Law Floorplan, Master On Main Level
- Flooring: Hardwood
- Basement: Bath Finished,Daylight,Interior Entry,Exterior Entry,Finished
- Number of fireplaces: 1
- Fireplace features: Masonry, Gas Log
- Common walls with other units/homes: No Common Walls
Interior area
- Total structure area: 2,786
- Total interior livable area: 2,786 sqft
- Finished area above ground: 2,786
- Finished area below ground: 0
Property
Parking
- Parking features: Attached, Garage Door Opener, Garage, Side/Rear Entrance
- Has attached garage: Yes
Features
- Levels: Multi/Split
- Patio & porch: Deck
- Fencing: Back Yard
- Body of water: None
Lot
- Size: 1.03 Acres
- Features: Level, Private, Sloped
Details
- Parcel number: J15Y 497
Construction
Type & style
- Home type: SingleFamily
- Architectural style: Brick 4 Side,Traditional
- Property subtype: Single Family Residence
Materials
- Wood Siding
- Foundation: Block
- Roof: Composition
Condition
- Resale
- New construction: No
- Year built: 1969
Utilities & green energy
- Sewer: Public Sewer
- Water: Public
- Utilities for property: Underground Utilities, Cable Available, Electricity Available, Natural Gas Available, Sewer Available, Water Available
Community & neighborhood
Security
- Security features: Smoke Detector(s)
Community
- Community features: Street Lights, Walk To Schools, Near Shopping
Location
- Region: Rome
- Subdivision: Saddle Mountain
HOA & financial
HOA
- Has HOA: No
- Services included: None
Other
Other facts
- Listing agreement: Exclusive Right To Sell
Price history
| Date | Event | Price |
|---|---|---|
| 5/16/2023 | Sold | $440,000+3.5%$158/sqft |
Source: | ||
| 3/13/2023 | Pending sale | $425,000$153/sqft |
Source: | ||
| 3/13/2023 | Contingent | $425,000$153/sqft |
Source: | ||
| 3/9/2023 | Listed for sale | $425,000+32.8%$153/sqft |
Source: | ||
| 2/8/2021 | Sold | $320,000-3%$115/sqft |
Source: | ||
Public tax history
| Year | Property taxes | Tax assessment |
|---|---|---|
| 2024 | $6,187 +14.7% | $183,470 +19.4% |
| 2023 | $5,395 +10.9% | $153,646 +19.8% |
| 2022 | $4,863 | $128,205 +9.1% |
Find assessor info on the county website
Neighborhood: 30161
Nearby schools
GreatSchools rating
- 6/10East Central Elementary SchoolGrades: PK-6Distance: 1.5 mi
- 5/10Rome Middle SchoolGrades: 7-8Distance: 5.3 mi
- 6/10Rome High SchoolGrades: 9-12Distance: 5.2 mi
Schools provided by the listing agent
- Elementary: East Central
- Middle: Rome
- High: Rome
Source: GAMLS. This data may not be complete. We recommend contacting the local school district to confirm school assignments for this home.
Get pre-qualified for a loan
At Zillow Home Loans, we can pre-qualify you in as little as 5 minutes with no impact to your credit score.An equal housing lender. NMLS #10287.

