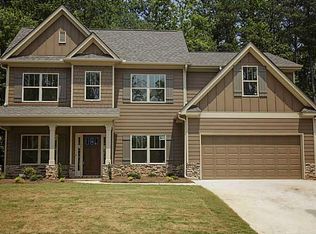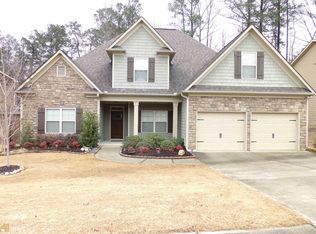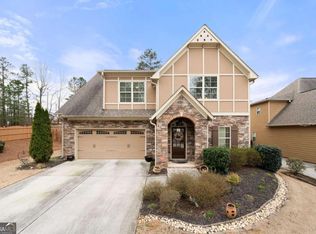BEAUTIFUL NEW MASTER ON MAIN. HARDWOODS IN FOYER, DINING ROOM, FAMILY ROOM, KITCHEN & BKFST RM. 10' COFFER CEILING IN FAMILY ROOM. GRANITE & STAINLESS KITCHEN, ISLAND W/ CARVED LEGS WALK IN PANTRY, GRANITE IN ALL BATHS, TILE SHOWERS & TILE ABOVE TUBS. CERAMIC TILE IN LAUNDRY & ALL BATHROOMS. WROUGHT IRON BALUSTERS, RECESSED CAN LIGHTS, WIRED FOR TV ABOVE FP, LARGE BDRM SUITES ON UPPER LEVEL. OPTIONAL FULL BATH ON 2ND FLOOR. LIMITED OPPORTUNITIES REMAIN IN THE QUAINT COMMUNITY OF SABLE TRACE RIDGE. $5000.00 ALLOWANCE IF HOME CLOSES ON OR BEFORE 12/31/2015.
This property is off market, which means it's not currently listed for sale or rent on Zillow. This may be different from what's available on other websites or public sources.


