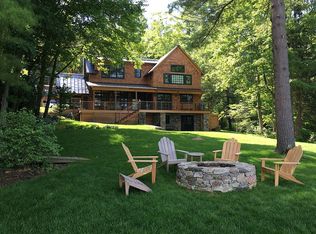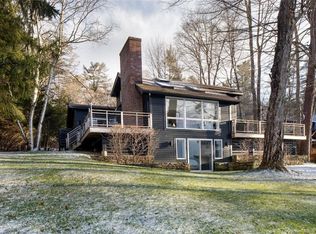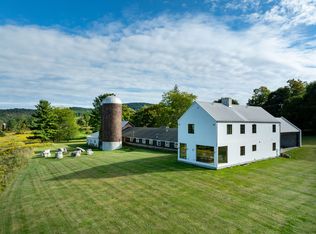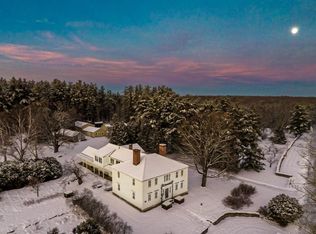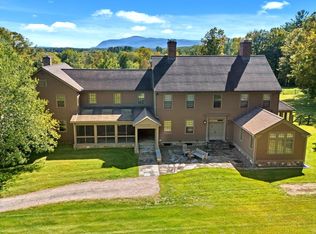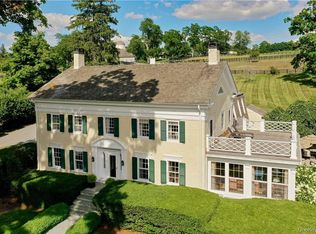Seize the best value on Twin Lakes! Compare this stunning Salisbury estate to the recently sold 29 Morgan Lane & discover unparalleled luxury at an extraordinary price. Nestled on the tranquil shores of East Twin Lake, this masterpiece blends Adirondack charm with modern elegance, offering breathtaking views, grand living spaces, & exquisite craftsmanship. This home is a testament to visionary design, nestled on 2 acres with ~150 feet of private sandy beachfront. The expansive Great Room, with its walnut floors, oak paneling, and regal coffered ceiling, is a celebration of artisanal detail and serene lake views. The 2nd floor is a retreat of luxury, offering a grand Primary suite, two additional ensuite bedrooms, and a laundry room for utmost convenience. The 3rd floor extends the living space with a flexible area for entertainment or guest quarters with full bath. The basement has approx. 2500 sq ft of mostly finished space with a full bath, laundry connections, and a boat garage. The outdoor experience is enhanced by a gazebo with a fireplace and an infinity spa, all set against the dramatic backdrop of the lake and mountains. This home's grandeur is matched by its robust infrastructure, ensuring a legacy of beauty and comfort, all within easy reach of superior private schools and only 2 hours from NYC. Don't miss this rare opportunity to own the pinnacle of lakeside living - schedule your private tour today! 24 hr min. notice & buyer POF required in advance for showings. Sale of the house is on 2 acres. 24 hour minimum notice required for showings. Buyer POF required in advance for showings. Video/Audio surveillance in use.
For sale
$5,875,000
102 South Shore Road, Salisbury, CT 06068
4beds
6,100sqft
Est.:
Single Family Residence
Built in 2009
2 Acres Lot
$-- Zestimate®
$963/sqft
$-- HOA
What's special
Boat garageEnsuite bedroomsGazebo with a fireplacePrivate sandy beachfrontOak panelingWalnut floorsRegal coffered ceiling
- 102 days |
- 2,817 |
- 166 |
Zillow last checked: 8 hours ago
Listing updated: December 29, 2025 at 10:05am
Listed by:
Dave L. Mallison (860)459-5273,
William Pitt Sotheby's Int'l 860-435-2400,
John Harney 860-921-7910,
William Pitt Sotheby's Int'l
Source: Smart MLS,MLS#: 24130572
Tour with a local agent
Facts & features
Interior
Bedrooms & bathrooms
- Bedrooms: 4
- Bathrooms: 7
- Full bathrooms: 6
- 1/2 bathrooms: 1
Rooms
- Room types: Exercise Room, Laundry, Roughed-In Bath
Primary bedroom
- Level: Upper
Bedroom
- Level: Upper
Bedroom
- Level: Upper
Bedroom
- Level: Other
Great room
- Level: Main
- Area: 1450 Square Feet
- Dimensions: 29 x 50
Heating
- Hydro Air, Oil
Cooling
- Central Air
Appliances
- Included: Gas Cooktop, Gas Range, Oven, Range Hood, Subzero, Ice Maker, Dishwasher, Washer, Dryer, Water Heater
- Laundry: Upper Level, Mud Room
Features
- Sound System, Wired for Data, Open Floorplan, Smart Thermostat
- Doors: French Doors
- Windows: Thermopane Windows
- Basement: Full,Heated,Cooled,Interior Entry,Partially Finished,Liveable Space
- Attic: Storage,Access Via Hatch
- Number of fireplaces: 3
Interior area
- Total structure area: 6,100
- Total interior livable area: 6,100 sqft
- Finished area above ground: 6,100
Video & virtual tour
Property
Parking
- Total spaces: 6
- Parking features: Attached, Off Street, Driveway, Garage Door Opener, Private
- Attached garage spaces: 3
- Has uncovered spaces: Yes
Features
- Patio & porch: Patio, Porch, Covered
- Exterior features: Rain Gutters, Lighting, Stone Wall
- Spa features: Heated
- Has view: Yes
- View description: Water
- Has water view: Yes
- Water view: Water
- Waterfront features: Waterfront, Lake, Walk to Water, Beach, Dock or Mooring
Lot
- Size: 2 Acres
- Features: Level, Landscaped
Details
- Parcel number: 870853
- Zoning: RR1
- Other equipment: Intercom, Generator, Humidistat, Entertainment System
Construction
Type & style
- Home type: SingleFamily
- Architectural style: Other
- Property subtype: Single Family Residence
Materials
- Stone, Wood Siding
- Foundation: Concrete Perimeter, Masonry
- Roof: Slate
Condition
- New construction: No
- Year built: 2009
Utilities & green energy
- Sewer: Septic Tank
- Water: Well
- Utilities for property: Underground Utilities
Green energy
- Energy efficient items: Insulation, Thermostat, Windows
Community & HOA
Community
- Features: Golf, Library, Medical Facilities, Paddle Tennis, Playground, Private School(s), Stables/Riding, Tennis Court(s)
- Security: Security System
- Subdivision: Twin Lakes
HOA
- Has HOA: No
Location
- Region: Salisbury
Financial & listing details
- Price per square foot: $963/sqft
- Tax assessed value: $4,433,000
- Annual tax amount: $48,763
- Date on market: 10/2/2025
Estimated market value
Not available
Estimated sales range
Not available
Not available
Price history
Price history
| Date | Event | Price |
|---|---|---|
| 10/2/2025 | Listed for sale | $5,875,000$963/sqft |
Source: | ||
| 9/1/2025 | Listing removed | $5,875,000$963/sqft |
Source: | ||
| 5/23/2025 | Price change | $5,875,000-7.8%$963/sqft |
Source: | ||
| 3/8/2025 | Listed for sale | $6,375,000$1,045/sqft |
Source: | ||
| 12/11/2024 | Listing removed | $6,375,000$1,045/sqft |
Source: | ||
Public tax history
Public tax history
| Year | Property taxes | Tax assessment |
|---|---|---|
| 2025 | $48,763 | $4,433,000 |
| 2024 | $48,763 | $4,433,000 |
| 2023 | $48,763 0% | $4,433,000 0% |
Find assessor info on the county website
BuyAbility℠ payment
Est. payment
$40,093/mo
Principal & interest
$29322
Property taxes
$8715
Home insurance
$2056
Climate risks
Neighborhood: 06068
Nearby schools
GreatSchools rating
- 8/10Salisbury Central SchoolGrades: PK-8Distance: 4.6 mi
- 5/10Housatonic Valley Regional High SchoolGrades: 9-12Distance: 5.9 mi
- Loading
- Loading
