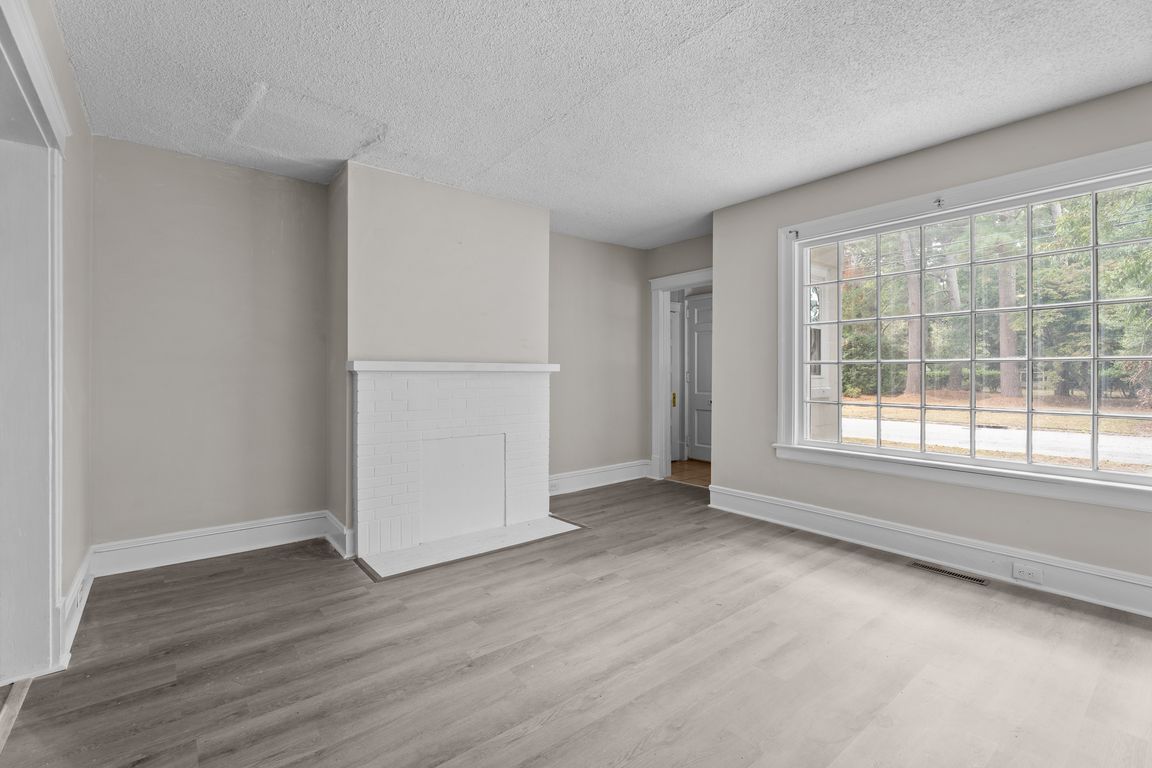
For sale
$224,900
3beds
2,098sqft
102 S Pineview Avenue, Goldsboro, NC 27530
3beds
2,098sqft
Single family residence
Built in 1940
7,840 sqft
On site, unpaved
$107 price/sqft
What's special
Welcome home to 102 S Pineview — a beautifully remodeled 3‑bed, 2‑bath ranch with open, sunlit living spaces and modern finishes throughout. Enjoy durable LVP flooring, a thoughtful layout, and a bonus flex/office space. Outside, a manicured yard provides a relaxing retreat, all while being just minutes from downtown Goldsboro and ...
- 11 days |
- 634 |
- 27 |
Likely to sell faster than
Source: Hive MLS,MLS#: 100534378
Travel times
Living Room
Kitchen
Primary Bedroom
Zillow last checked: 7 hours ago
Listing updated: October 04, 2025 at 05:24am
Listed by:
Todd Fowler 910-967-4304,
RE/MAX Elite Realty Group
Source: Hive MLS,MLS#: 100534378
Facts & features
Interior
Bedrooms & bathrooms
- Bedrooms: 3
- Bathrooms: 2
- Full bathrooms: 2
Heating
- Electric, Heat Pump
Cooling
- Central Air
Features
- Master Downstairs, Ceiling Fan(s), Pantry
- Has fireplace: No
- Fireplace features: None
Interior area
- Total structure area: 2,098
- Total interior livable area: 2,098 sqft
Property
Parking
- Parking features: On Site, Unpaved
Features
- Levels: One
- Stories: 1
- Patio & porch: Porch
- Fencing: Partial
Lot
- Size: 7,840.8 Square Feet
- Dimensions: 50 x 16 x 50 x 160
Details
- Parcel number: 12000006002013
- Zoning: R-6
Construction
Type & style
- Home type: SingleFamily
- Property subtype: Single Family Residence
Materials
- Block, Concrete
- Roof: Shingle
Condition
- New construction: No
- Year built: 1940
Utilities & green energy
- Utilities for property: Sewer Connected, Water Connected
Community & HOA
Community
- Subdivision: Edgewood
HOA
- Has HOA: No
Location
- Region: Goldsboro
Financial & listing details
- Price per square foot: $107/sqft
- Tax assessed value: $238,040
- Annual tax amount: $1,418
- Date on market: 10/4/2025
- Listing terms: Cash,Conventional,FHA,VA Loan