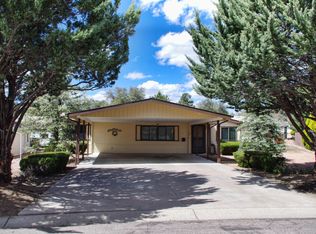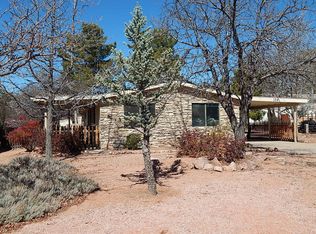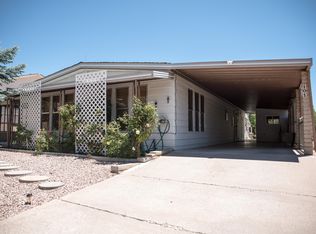Well cared for home that shows pride of ownership! Interior has 1760 sf that includes 3 bed, 2 bath plus a sunny room addition. Also enjoy the split floor plan for privacy, Roomy kitchen counter space and cabinets, brand new dishwasher, Culligan water filter with spout and new kitchen sink. Separate laundry room with plenty of cabinets, Formal dining room and extra dining area, skylights, beautiful pellet stove overlaid with gold accents. Enclosed porch, 2 car piggyback garage, extra storage area/work shop (6.6x12), separate storage shed outside, fenced area for pets or garden. Picnic area just right for entertaining friends and family. So much more! Call to find out.Note:Refrigerator, Washer and Dryer are negotiable
This property is off market, which means it's not currently listed for sale or rent on Zillow. This may be different from what's available on other websites or public sources.


