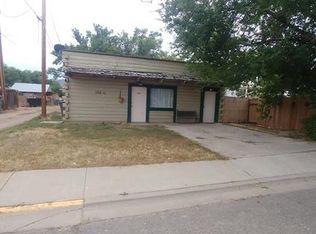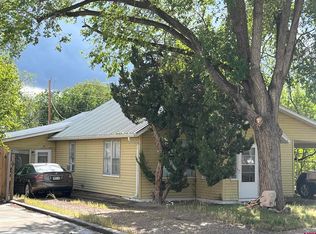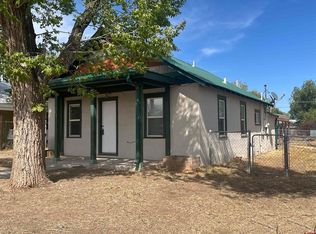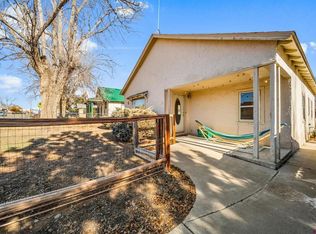This turn-key property is close to downtown Cortez, CO with easy walking distance to dining/drinking areas, farmers' market, movie theater, and Montezuma Park. Utilities include gas, electric, water, sewer, and trash. No TV or service provided but easily added by tenant. Unit has fenced-in back yard with patio and off-street parking, plenty of space for you outdoor toys. This unit is all one level with large doors if wheelchair is needed. There is a small step to patio. Owner lives on the property in separate house. The large back yard of main house is accessible if you like to sit around the patio with garden pond, and fire pit. Furniture includes Refrigerator, gas stove, microwave, queen bed, couch, futon, island, small desk, and fully stocked kitchen applianes. Will work with short-term lease or month-to-month. Great for visiting nurses, or temporary staff needs. Lease can be negotiated from 1 month to additional time. Utilities provided and furnished making it walk-in ready with most items available. Only one pet allowed, which will require a $100 nonrefundable pet fee. Unit has a fenced in back yard with patio.
This property is off market, which means it's not currently listed for sale or rent on Zillow. This may be different from what's available on other websites or public sources.




