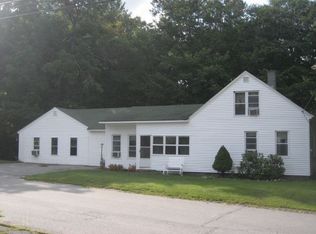Sold for $360,000 on 11/07/25
$360,000
102 S Main St, Ashburnham, MA 01430
3beds
1,596sqft
Single Family Residence
Built in 1883
5,663 Square Feet Lot
$362,400 Zestimate®
$226/sqft
$2,787 Estimated rent
Home value
$362,400
$333,000 - $395,000
$2,787/mo
Zestimate® history
Loading...
Owner options
Explore your selling options
What's special
Come on out and be the first to see this outstanding newly remolded 3 bedroom Ashburnham home. Many recent upgrades including high efficiency furnace and hot water generator, Upgraded electrical panel. This home has had a recent remodel. Kitchen updated with countertops, fixtures and cabinetry. Large first floor bath has its floor laundry and there is a large open concept sun room that is 4 season friendly and could be used as any number of flex space possibilities. Located in a great South Ashburnham neighborhood this location offers the best of both small town living but yet a short distance to shopping and amenities. Nestled in the heart of Ashburnham, Massachusetts, 102 S Main St presents an inviting single-family residence that exudes character and charm. This home, located in Worcester County, is ready to move in and offers a unique opportunity to embrace comfortable living.
Zillow last checked: 8 hours ago
Listing updated: November 27, 2025 at 10:14am
Listed by:
Kenneth Maston,
Parkhill Realty Group 978-345-2022
Bought with:
Anthony Dizuzio
Keller Williams Realty North Central
Source: MLS PIN,MLS#: 73438458
Facts & features
Interior
Bedrooms & bathrooms
- Bedrooms: 3
- Bathrooms: 1
- Full bathrooms: 1
Heating
- Baseboard, Electric
Cooling
- Window Unit(s)
Features
- Basement: Full
- Has fireplace: No
Interior area
- Total structure area: 1,596
- Total interior livable area: 1,596 sqft
- Finished area above ground: 1,596
Property
Parking
- Total spaces: 2
- Parking features: Paved Drive
- Uncovered spaces: 2
Features
- Patio & porch: Porch
- Exterior features: Porch, Garden
Lot
- Size: 5,663 sqft
Details
- Parcel number: M:0059 B:000002,3575303
- Zoning: res
Construction
Type & style
- Home type: SingleFamily
- Architectural style: Antique
- Property subtype: Single Family Residence
Materials
- Frame
- Foundation: Concrete Perimeter, Block
- Roof: Other
Condition
- Year built: 1883
Utilities & green energy
- Sewer: Public Sewer
- Water: Public
Community & neighborhood
Location
- Region: Ashburnham
Price history
| Date | Event | Price |
|---|---|---|
| 11/7/2025 | Sold | $360,000+0%$226/sqft |
Source: MLS PIN #73438458 | ||
| 10/2/2025 | Listed for sale | $359,9000%$226/sqft |
Source: MLS PIN #73438458 | ||
| 10/31/2023 | Sold | $360,000+2.9%$226/sqft |
Source: MLS PIN #73166753 | ||
| 10/4/2023 | Listed for sale | $349,900+321.6%$219/sqft |
Source: MLS PIN #73166753 | ||
| 2/28/2018 | Sold | $83,000-16.9%$52/sqft |
Source: Public Record | ||
Public tax history
| Year | Property taxes | Tax assessment |
|---|---|---|
| 2025 | $4,871 +56.2% | $327,600 +65.5% |
| 2024 | $3,119 +0.7% | $198,000 +5.8% |
| 2023 | $3,098 +1.3% | $187,200 +15.6% |
Find assessor info on the county website
Neighborhood: 01430
Nearby schools
GreatSchools rating
- 4/10Briggs Elementary SchoolGrades: PK-5Distance: 0.5 mi
- 6/10Overlook Middle SchoolGrades: 6-8Distance: 0.3 mi
- 8/10Oakmont Regional High SchoolGrades: 9-12Distance: 0.3 mi

Get pre-qualified for a loan
At Zillow Home Loans, we can pre-qualify you in as little as 5 minutes with no impact to your credit score.An equal housing lender. NMLS #10287.
Sell for more on Zillow
Get a free Zillow Showcase℠ listing and you could sell for .
$362,400
2% more+ $7,248
With Zillow Showcase(estimated)
$369,648