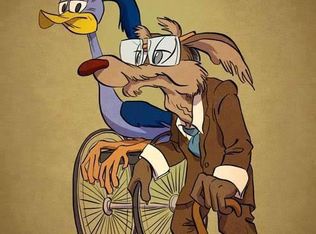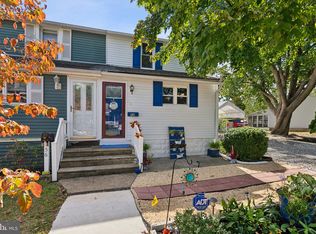Sold for $291,000 on 06/18/25
$291,000
102 S Lowell Ave, Bellmawr, NJ 08031
2beds
860sqft
Single Family Residence
Built in 1950
10,498 Square Feet Lot
$302,500 Zestimate®
$338/sqft
$2,063 Estimated rent
Home value
$302,500
$266,000 - $345,000
$2,063/mo
Zestimate® history
Loading...
Owner options
Explore your selling options
What's special
Offer Deadline Sunday May 4th at 8pm. Offers to be reviewed and decision to come Monday. Welcome to 102 S Lowell Ave, a delightful 2-bedroom, 1-bath bungalow nestled on a sunny corner lot — the ideal place to start your homeownership journey! Priced to sell and full of potential, this move-in ready gem won’t last long. Step inside through either of the two convenient entrances — one leading into a cozy living room with gleaming hardwood floors, the other into a spacious eat-in kitchen complete with a gas range that’s perfect for home-cooked meals and entertaining. Both bedrooms are comfortably sized and share a full bath featuring a classic tub/shower combo. Downstairs, an expansive unfinished basement offers endless possibilities — create your dream home office, gym, or rec room. Outside, enjoy the perks of a very large fully fenced yard — perfect for kids, pets, or weekend barbecues on newly installed pavers and rock patios. Along with an oversized garage for extra storage or hobby space. Enjoy the peace of mind of having a brand new roof installed in 2025, new water heater installed in 2024 amongst other recent updates and upgrades! Located a block off of Black Horse Pike, just minutes from shopping, dining, and major commuter routes (42, 295, NJ turnpike, 30, 76) this home blends convenience, character, and value in one unbeatable package.
Zillow last checked: 8 hours ago
Listing updated: June 19, 2025 at 08:23am
Listed by:
Neil Galauski 267-483-9125,
KW Empower
Bought with:
Jean Pacitto, 8435054
Reeves & Melvin
Source: Bright MLS,MLS#: NJCD2091238
Facts & features
Interior
Bedrooms & bathrooms
- Bedrooms: 2
- Bathrooms: 1
- Full bathrooms: 1
- Main level bathrooms: 1
- Main level bedrooms: 2
Primary bedroom
- Level: Main
- Area: 168 Square Feet
- Dimensions: 12 x 14
Bedroom 1
- Level: Main
- Area: 84 Square Feet
- Dimensions: 7 x 12
Kitchen
- Features: Kitchen - Gas Cooking
- Level: Main
- Area: 224 Square Feet
- Dimensions: 14 x 16
Living room
- Level: Main
- Area: 154 Square Feet
- Dimensions: 14 x 11
Heating
- Forced Air, Natural Gas
Cooling
- Central Air, Electric
Appliances
- Included: Dishwasher, Disposal, Dryer, Oven/Range - Gas, Refrigerator, Washer, Gas Water Heater
- Laundry: In Basement
Features
- Ceiling Fan(s), Family Room Off Kitchen, Floor Plan - Traditional, Eat-in Kitchen
- Basement: Unfinished
- Has fireplace: No
Interior area
- Total structure area: 1,310
- Total interior livable area: 860 sqft
- Finished area above ground: 860
- Finished area below ground: 0
Property
Parking
- Total spaces: 1
- Parking features: Storage, Oversized, Concrete, Attached, Driveway, On Street
- Attached garage spaces: 1
- Has uncovered spaces: Yes
Accessibility
- Accessibility features: None
Features
- Levels: One
- Stories: 1
- Pool features: None
- Fencing: Privacy,Picket,Vinyl
Lot
- Size: 10,498 sqft
- Dimensions: 75.00 x 140.00
Details
- Additional structures: Above Grade, Below Grade
- Parcel number: 040014400001 01
- Zoning: RESIDENTIAL
- Special conditions: Standard
Construction
Type & style
- Home type: SingleFamily
- Architectural style: Bungalow
- Property subtype: Single Family Residence
Materials
- Frame
- Foundation: Other
- Roof: Architectural Shingle
Condition
- New construction: No
- Year built: 1950
Utilities & green energy
- Sewer: Public Sewer
- Water: Public
Community & neighborhood
Location
- Region: Bellmawr
- Subdivision: Blackwood Lakes
- Municipality: BELLMAWR BORO
Other
Other facts
- Listing agreement: Exclusive Right To Sell
- Listing terms: Cash,Conventional,FHA,VA Loan
- Ownership: Fee Simple
Price history
| Date | Event | Price |
|---|---|---|
| 6/18/2025 | Sold | $291,000+9.9%$338/sqft |
Source: | ||
| 5/7/2025 | Pending sale | $264,900$308/sqft |
Source: | ||
| 5/1/2025 | Listed for sale | $264,900+76.6%$308/sqft |
Source: | ||
| 6/4/2021 | Sold | $150,000$174/sqft |
Source: | ||
| 4/26/2021 | Pending sale | $150,000$174/sqft |
Source: | ||
Public tax history
| Year | Property taxes | Tax assessment |
|---|---|---|
| 2025 | $5,590 | $147,800 |
| 2024 | $5,590 -28.6% | $147,800 |
| 2023 | $7,834 +3.3% | $147,800 |
Find assessor info on the county website
Neighborhood: 08031
Nearby schools
GreatSchools rating
- 5/10Ethel M. Burke Elementary SchoolGrades: K-4Distance: 0.1 mi
- 5/10Bell Oaks Middle SchoolGrades: 5-8Distance: 0.6 mi
- 3/10Triton High SchoolGrades: 9-12Distance: 1.4 mi
Schools provided by the listing agent
- District: Black Horse Pike Regional Schools
Source: Bright MLS. This data may not be complete. We recommend contacting the local school district to confirm school assignments for this home.

Get pre-qualified for a loan
At Zillow Home Loans, we can pre-qualify you in as little as 5 minutes with no impact to your credit score.An equal housing lender. NMLS #10287.
Sell for more on Zillow
Get a free Zillow Showcase℠ listing and you could sell for .
$302,500
2% more+ $6,050
With Zillow Showcase(estimated)
$308,550
