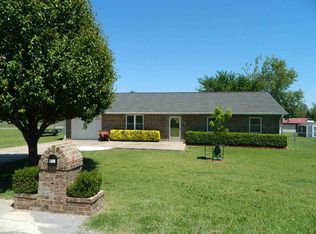This home is located in Edgewater Park which is a short drive to Lawton and Fort Sill and sits on a corner lot that is about .7 acres +/-. The home offers 3 bedrooms, 2.5 baths and 2 car garage. The family room is spacious and has a wood burning fireplace and opens up to the dining room. This kitchen has been redone and has ample cabinetry and counter space. There is a large walk in pantry under the staircase. Off the kitchen is a sun-room that is perfect for morning coffee and relaxing. Downstairs you have 1 bedroom and full bath and upstairs 2 bedrooms with 1.5 bath and a large walk in closet that could also be used as an office. Outside you have mature landscaping and trees, 24 x 30 shop with concrete floor, overhead door, 6 big windows, butane heat overhead heater and large butane tank outside for fuel and is on a separate electric meter and two large storage sheds, well with new pump and many other great amenities. You are walking distance to the lake, kids can play outdoors and other outdoor activities. The owners have made many great improvements to the home that you need to come see for yourself.
This property is off market, which means it's not currently listed for sale or rent on Zillow. This may be different from what's available on other websites or public sources.

