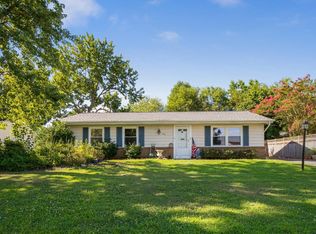Sold for $580,000 on 05/29/23
$580,000
102 S Harrison Rd, Sterling, VA 20164
3beds
1,517sqft
Single Family Residence
Built in 1973
8,276 Square Feet Lot
$619,800 Zestimate®
$382/sqft
$2,494 Estimated rent
Home value
$619,800
$589,000 - $651,000
$2,494/mo
Zestimate® history
Loading...
Owner options
Explore your selling options
What's special
Welcome Home! The open floor plan features a warm, welcoming interior and comes complete with a flow-through kitchen/dining area, relaxed living spaces, and a sunroom! Overflowing with counter space and cupboards, this charming, recently remodeled kitchen contains granite countertops, newer floors, and new cabinetry. Enjoy your tranquil backyard's indoor/outdoor lifestyle, including extensive landscape, patio dining space, and all organic, raised garden beds. This backyard is the ideal spot for easy summer living. Look no more. You've found excellent urban living, nestled in a relaxed, quiet Loudoun County neighborhood and located in a highly-rated school district. Easy access to shopping, grocery stores, restaurants, airports, metro, and commuter routes. Schedule your showing today!
Zillow last checked: 8 hours ago
Listing updated: June 06, 2023 at 01:21pm
Listed by:
Abby Hitt 703-927-4179,
Hunt Country Sotheby's International Realty
Bought with:
Frank Schofield, 639180
Summit Realtors
Source: Bright MLS,MLS#: VALO2048432
Facts & features
Interior
Bedrooms & bathrooms
- Bedrooms: 3
- Bathrooms: 2
- Full bathrooms: 2
- Main level bathrooms: 2
- Main level bedrooms: 3
Basement
- Area: 0
Heating
- Heat Pump, Electric
Cooling
- Central Air, Heat Pump, Programmable Thermostat, Electric
Appliances
- Included: Microwave, Dishwasher, Disposal, Dryer, Exhaust Fan, Stainless Steel Appliance(s), Cooktop, Washer, Water Heater, Electric Water Heater
- Laundry: Dryer In Unit, Washer In Unit
Features
- Attic, Combination Dining/Living, Crown Molding, Dining Area, Entry Level Bedroom, Open Floorplan, Kitchen - Country, Eat-in Kitchen, Kitchen - Gourmet, Kitchen - Table Space, Primary Bath(s), Recessed Lighting
- Flooring: Carpet
- Windows: Casement, Double Hung, ENERGY STAR Qualified Windows
- Has basement: No
- Has fireplace: No
Interior area
- Total structure area: 1,517
- Total interior livable area: 1,517 sqft
- Finished area above ground: 1,517
- Finished area below ground: 0
Property
Parking
- Parking features: Driveway, Off Street
- Has uncovered spaces: Yes
Accessibility
- Accessibility features: None
Features
- Levels: One
- Stories: 1
- Patio & porch: Patio, Porch
- Pool features: None
Lot
- Size: 8,276 sqft
- Features: Level
Details
- Additional structures: Above Grade, Below Grade
- Parcel number: 022184663000
- Zoning: PDH3
- Special conditions: Standard
Construction
Type & style
- Home type: SingleFamily
- Architectural style: Ranch/Rambler
- Property subtype: Single Family Residence
Materials
- Masonry
- Foundation: Slab
- Roof: Architectural Shingle
Condition
- New construction: No
- Year built: 1973
Utilities & green energy
- Sewer: Public Sewer
- Water: Public
Community & neighborhood
Location
- Region: Sterling
- Subdivision: Sterling Park
Other
Other facts
- Listing agreement: Exclusive Right To Sell
- Listing terms: Negotiable
- Ownership: Fee Simple
Price history
| Date | Event | Price |
|---|---|---|
| 5/29/2023 | Sold | $580,000+5.5%$382/sqft |
Source: | ||
| 5/3/2023 | Pending sale | $549,999$363/sqft |
Source: | ||
| 4/27/2023 | Listed for sale | $549,999+30%$363/sqft |
Source: | ||
| 4/28/2020 | Sold | $423,000-0.5%$279/sqft |
Source: Public Record Report a problem | ||
| 3/30/2020 | Pending sale | $425,000$280/sqft |
Source: Northern Virginia Homes #VALO405986 Report a problem | ||
Public tax history
| Year | Property taxes | Tax assessment |
|---|---|---|
| 2025 | $4,756 -4.4% | $590,850 +2.8% |
| 2024 | $4,973 +20% | $574,960 +21.4% |
| 2023 | $4,144 +2.6% | $473,650 +4.4% |
Find assessor info on the county website
Neighborhood: 20164
Nearby schools
GreatSchools rating
- 4/10Sully Elementary SchoolGrades: PK-5Distance: 0.1 mi
- 3/10Sterling Middle SchoolGrades: 6-8Distance: 0.5 mi
- 2/10Park View High SchoolGrades: 9-12Distance: 1.2 mi
Schools provided by the listing agent
- District: Loudoun County Public Schools
Source: Bright MLS. This data may not be complete. We recommend contacting the local school district to confirm school assignments for this home.
Get a cash offer in 3 minutes
Find out how much your home could sell for in as little as 3 minutes with a no-obligation cash offer.
Estimated market value
$619,800
Get a cash offer in 3 minutes
Find out how much your home could sell for in as little as 3 minutes with a no-obligation cash offer.
Estimated market value
$619,800
