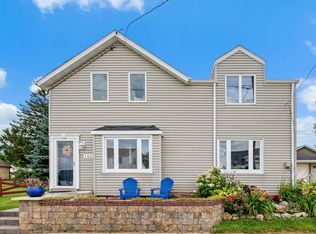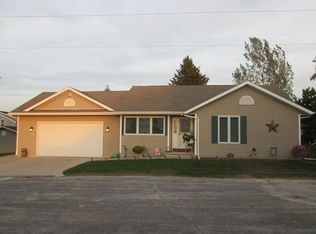Sold
$290,000
102 S 4th Ave, Saint Nazianz, WI 54232
4beds
2,200sqft
Single Family Residence
Built in 1950
0.43 Acres Lot
$315,200 Zestimate®
$132/sqft
$1,469 Estimated rent
Home value
$315,200
$299,000 - $331,000
$1,469/mo
Zestimate® history
Loading...
Owner options
Explore your selling options
What's special
Stunning inside and out! Be charmed from the moment you approach. Welcoming front porch and foyer. Light & bright living room boasts hardwood flooring & cozy stone fireplace. Dining room opens to another porch. Completely remodeled kitchen complete w/ SS appliance packaging, center island and picture window overlooking the large backyard. Three generous bedrooms on 1st floor (one being used as office), lots of built-ins, updated full bath & plenty of closet space for all. Additional half bath near back entry for added convenience. Head upstairs to the 4th bedroom and 3rd porch. This level also has an unfinished bonus area w/ unlimited possibilities! Extra large 2.5 car detached garage is an added bonus to this meticulous updated property. No detail has been spared! Showings start 7/10/2023
Zillow last checked: 8 hours ago
Listing updated: August 09, 2023 at 09:08am
Listed by:
Tiffany L Holtz 920-574-4422,
Coldwell Banker Real Estate Group,
Amy B Steier 920-585-9153,
Coldwell Banker Real Estate Group
Bought with:
Dave J Jesse
Resource One Realty, LLC
Source: RANW,MLS#: 50277414
Facts & features
Interior
Bedrooms & bathrooms
- Bedrooms: 4
- Bathrooms: 1
- Full bathrooms: 1
- 1/2 bathrooms: 1
Bedroom 1
- Level: Main
- Dimensions: 14x12
Bedroom 2
- Level: Main
- Dimensions: 13x12
Bedroom 3
- Level: Main
- Dimensions: 12x11
Bedroom 4
- Level: Upper
- Dimensions: 14x10
Other
- Level: Main
- Dimensions: 12x11
Kitchen
- Level: Main
- Dimensions: 14x12
Living room
- Level: Main
- Dimensions: 20x13
Other
- Description: Other
- Level: Upper
- Dimensions: 16x14
Heating
- Forced Air
Cooling
- Forced Air, Central Air
Appliances
- Included: Dishwasher, Dryer, Microwave, Range, Refrigerator, Washer, Water Softener Owned
Features
- High Speed Internet, Kitchen Island, Formal Dining
- Flooring: Wood/Simulated Wood Fl
- Basement: Full
- Attic: Expandable
- Number of fireplaces: 1
- Fireplace features: One, Gas
Interior area
- Total interior livable area: 2,200 sqft
- Finished area above ground: 2,200
- Finished area below ground: 0
Property
Parking
- Total spaces: 2
- Parking features: Detached, Garage Door Opener
- Garage spaces: 2
Accessibility
- Accessibility features: 1st Floor Bedroom, 1st Floor Full Bath
Lot
- Size: 0.43 Acres
- Features: Corner Lot
Details
- Parcel number: 03750000100201
- Zoning: Residential
- Special conditions: Arms Length
Construction
Type & style
- Home type: SingleFamily
- Architectural style: Cape Cod
- Property subtype: Single Family Residence
Materials
- Brick, Stone
- Foundation: Block
Condition
- New construction: No
- Year built: 1950
Utilities & green energy
- Sewer: Public Sewer
- Water: Public
Community & neighborhood
Location
- Region: Saint Nazianz
Price history
| Date | Event | Price |
|---|---|---|
| 8/10/2023 | Listing removed | -- |
Source: | ||
| 8/9/2023 | Pending sale | $284,900-1.8%$130/sqft |
Source: | ||
| 7/28/2023 | Sold | $290,000+1.8%$132/sqft |
Source: RANW #50277414 | ||
| 7/12/2023 | Contingent | $284,900$130/sqft |
Source: | ||
| 7/5/2023 | Listed for sale | $284,900+111.8%$130/sqft |
Source: RANW #50277414 | ||
Public tax history
| Year | Property taxes | Tax assessment |
|---|---|---|
| 2023 | $2,786 +0.8% | $125,100 |
| 2022 | $2,763 +8.5% | $125,100 +4.9% |
| 2021 | $2,548 -1.8% | $119,200 |
Find assessor info on the county website
Neighborhood: 54232
Nearby schools
GreatSchools rating
- 2/10Valders Elementary SchoolGrades: PK-4Distance: 4.5 mi
- 5/10Valders Middle SchoolGrades: 5-8Distance: 4.6 mi
- 7/10Valders High SchoolGrades: 9-12Distance: 4.6 mi

Get pre-qualified for a loan
At Zillow Home Loans, we can pre-qualify you in as little as 5 minutes with no impact to your credit score.An equal housing lender. NMLS #10287.
Sell for more on Zillow
Get a free Zillow Showcase℠ listing and you could sell for .
$315,200
2% more+ $6,304
With Zillow Showcase(estimated)
$321,504
