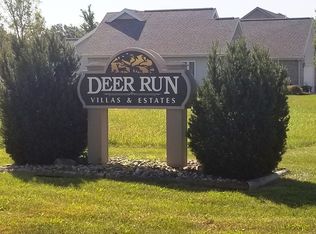Completion date is July 2019. 1402-A NEW single-story home with 2-car garage! Inside is a spacious kitchen which looks out to the living room. The owner's suite features a private bathroom and walk in closet. Additionally, are 3 more bedrooms and another full bath! Photos are of a model home photo or artist rendering due to construction stage. Photo of decorated model. Decor not included.
This property is off market, which means it's not currently listed for sale or rent on Zillow. This may be different from what's available on other websites or public sources.
