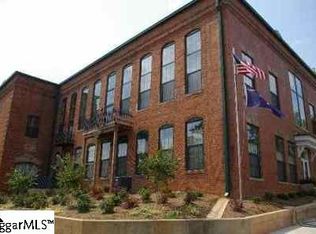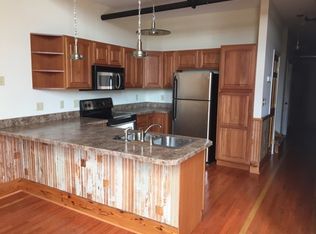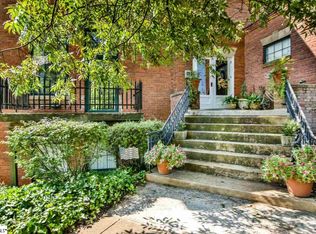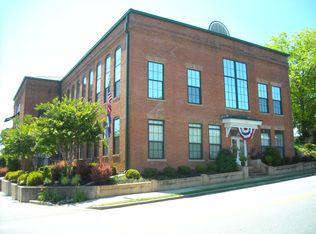Sold for $365,000 on 05/23/25
$365,000
102 Russell St APT 101, Easley, SC 29640
2beds
1,899sqft
Townhouse
Built in 2005
-- sqft lot
$362,900 Zestimate®
$192/sqft
$1,904 Estimated rent
Home value
$362,900
$312,000 - $425,000
$1,904/mo
Zestimate® history
Loading...
Owner options
Explore your selling options
What's special
A touch of nostalgia, a pinch of sophistication and a dash of character...Welcome To Cornerstone 1909 Unit 101! Originally known as the old Easley High School Auditorium and built in 1909 as an expansion to the 1904 Easley Grade School the complex retains its brick facade & prominent bolts. Conveniently located on the complex's 1st floor you are immediately greeted by the historical charm the unit offers at the front door which is an original restored classroom door and transom. Upon entering Unit 101 you are welcomed by the clean, crisp and fresh one level layout that offers the feel of urban living. The residence is filled with quality details from soaring ceilings, tall windows and historical hardwood floors throughout. Living/Dining Room Combo open plan is perfect for entertaining. Full glass door and transom on the far side of the living room opens to the unit's private deck with iron railing just large enough for a bistro set to enjoy your morning coffee or tea. The kitchen features light wood stained cabinets, granite countertops and stainless steel GE appliance package including built-in microwave and refrigerator. The home's large master bedroom is complete with walk-in closet and ensuite with jetted tub. Exposed brick walls add to the warmth and charm of the main living space and both bedrooms of the residence. The Cornerstone complex also features a spacious common area patio equipped with fire pit, grill and outdoor lounging furniture perfect for enjoying the southern fall fresh air. Unit 101 does accommodate a stackable washer & dryer with the residence itself. Condo complex is privately secured. Within strolling distance you will find boutique shops, coffee cafes and quaint restaurants. Steps away from The Doodle Trail, a 7.5 mile multi-use trail is open from dawn to dusk for biking, walking and running. Only 11 miles away from Downtown Greenville. Unit 101 does accommodate a stackable washer & dryer within the residence itself. Off the street parking is located just in the rear of complex.
Facts & features
Interior
Bedrooms & bathrooms
- Bedrooms: 2
- Bathrooms: 2
- Full bathrooms: 2
Heating
- Forced air, Electric
Cooling
- Central
Appliances
- Included: Dishwasher, Microwave, Range / Oven
- Laundry: Stackable Accommodating
Features
- Cable Available, Smoke Detector, Ceiling 9ft+, Ceiling Smooth, Ceiling Fan, Countertops Granite, Open Floor Plan, Tub-Jetted, Walk In Closet, Elevator
- Flooring: Hardwood
Interior area
- Total interior livable area: 1,899 sqft
Property
Features
- Exterior features: Brick
Details
- Parcel number: 501916933919
Construction
Type & style
- Home type: Townhouse
Materials
- Frame
- Roof: Metal
Condition
- Year built: 2005
Utilities & green energy
- Sewer: Public
Community & neighborhood
Location
- Region: Easley
Other
Other facts
- EXTERIOR FEATURES: Porch-Front, Patio, Windows-Thermal, Vinyl/Aluminum Trim, Some Storm Windows, Elevator, Disability Access
- FLOORS: Hardwood
- GARBAGE PICKUP: Public
- INTERIOR FEATURES: Cable Available, Smoke Detector, Ceiling 9ft+, Ceiling Smooth, Ceiling Fan, Countertops Granite, Open Floor Plan, Tub-Jetted, Walk In Closet, Elevator
- LOT DESCRIPTION: Level, Some Trees, Underground Utilities, Sidewalk
- SEWER: Public
- STYLE: Traditional
- WATER: Public
- WATER HEATER: Electric
- APPLIANCES: Refrigerator, Dishwasher, Disposal, Stand Alone Rng-Smooth Tp, Microwave-Built In
- COOLING SYSTEM: Central Forced, Electric
- HEATING SYSTEM: Electric, Forced Air
- FOUNDATION: Slab
- MRBED FEATURES: Full Bath, Walk-in Closet, Tub-Jetted, Tub/Shower
- HOA (Y/N): Y
- EXTERIOR FINISH: Brick Veneer-Full
- Approx Age: 11-20
- CONDO REGIME INCLUDES: By-Laws, Exterior Maintenance, Insurance, Lawn Maintenance, Security
- SQFT Finished and Heated: 1000-1199
- ROOF: Metal
- Res. Property Disc. Req?: Yes
- LeadBased Paint Disc Req?: Yes
- Condos: Cornerstone 1909
- Garage Type: See Parking Features
- HOA / COMMUNITY AMENITIES: Common Areas, Lights, Historic Area
- LAUNDRY: Stackable Accommodating
Price history
| Date | Event | Price |
|---|---|---|
| 5/23/2025 | Sold | $365,000+13.2%$192/sqft |
Source: Public Record Report a problem | ||
| 8/31/2022 | Sold | $322,500+46.9%$170/sqft |
Source: Public Record Report a problem | ||
| 7/15/2020 | Sold | $219,500+0.7%$116/sqft |
Source: Public Record Report a problem | ||
| 11/12/2018 | Sold | $218,000+45.8%$115/sqft |
Source: Public Record Report a problem | ||
| 9/19/2018 | Pending sale | $149,500$79/sqft |
Source: RE/MAX RESULTS #1376602 Report a problem | ||
Public tax history
| Year | Property taxes | Tax assessment |
|---|---|---|
| 2024 | $9 -99.1% | $113,200 -1.2% |
| 2023 | $1,019 -20.6% | $114,610 -0.1% |
| 2022 | $1,283 +1.4% | $114,780 -3.7% |
Find assessor info on the county website
Neighborhood: 29640
Nearby schools
GreatSchools rating
- 5/10East End Elementary SchoolGrades: PK-5Distance: 0.4 mi
- 4/10Richard H. Gettys Middle SchoolGrades: 6-8Distance: 0.4 mi
- 6/10Easley High SchoolGrades: 9-12Distance: 3 mi
Schools provided by the listing agent
- Elementary: East End
- Middle: Richard H. Gettys
- High: Easley
Source: The MLS. This data may not be complete. We recommend contacting the local school district to confirm school assignments for this home.
Get a cash offer in 3 minutes
Find out how much your home could sell for in as little as 3 minutes with a no-obligation cash offer.
Estimated market value
$362,900
Get a cash offer in 3 minutes
Find out how much your home could sell for in as little as 3 minutes with a no-obligation cash offer.
Estimated market value
$362,900



