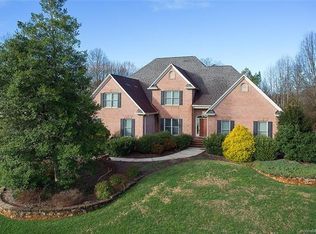All brick, custom built by Reynolds Const. One Owner home features hardwood floors, tile baths, recently renovated kitchen with quartz counters and stainless appliances. Sitting/Office area off master suite. Large Laundry room with utility sink. Upstairs Bonus room is the 4th BR with private bath. Reinforced with a steel beam for the pool table which conveys. Walk out attic with lots of storage space. Enjoy seasons in the large Screened Porch which flows from Family Room. Patio for grilling and entertaining. Garage is oversized with work bench and parking for a golf cart. Exterior Storage room at basement level for tools and lawnmowers. This house is in pristine condition and ready for new family!
This property is off market, which means it's not currently listed for sale or rent on Zillow. This may be different from what's available on other websites or public sources.
