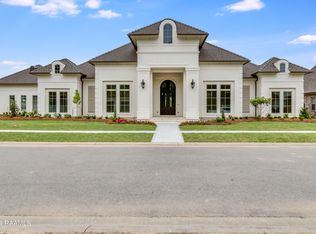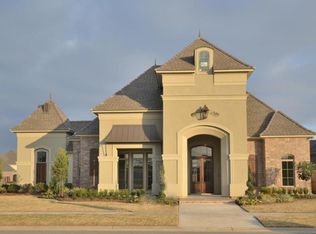The 2019 Parade Home is a Roman inspired home encrusted with texture inside and out it consists of 3,388 square feet with 4 bedrooms and 3 1/2 bathrooms. You will realize this unique home is a step above the rest the minute you drive up through the portico and into a concrete courtyard. It boasts an attached 2 car garage and a detached single car garage off the portico, equipped with a veranda, two stately columns, and a large storage room with a separate entrance. Sophistication is front and center in the formal dining room with a dome ceiling detail with lighted cove, three large picture windows, a stunning chandelier, and access to the butlers and walk-in-pantry. The stately living room ceiling has recessed clover medallion detail, a gas log fireplace, and three large picture windows overlooking the pond. A brick archway transitions you into the kitchen that contains custom painted maple cabinets, two large transom windows, stainless appliances, 3cm granite countertops. Off the living room, you enter into the master retreat with a separate door leading you to a private patio overlooking the pond. Immerse yourself into the master bathroom with a buttress ceiling, double vanities, a large whirlpool tub backed by a glass wall separating the large walk-in shower, oversized linen closet and to complete the space a roomy master closet with washer/dryer connections. A breezeway loaded with windows on both sides' transitions you to the split floor plan giving everyone their separate living quarters. This wing of the home has a utility room, a half bath with access to the patio, 3 bedrooms, and 2 full bathrooms. One of the bedrooms has its own on-suite. Completing this amazing home is the back patio furnished with a gas log fireplace, outdoor kitchen with all the bells and whistles and a spectacular view of the pond and water feature. The yard is large enough for a pool, and the house wraps the property to give you that extra privacy. Congratulations to Rajun Cajun Construction on building yet another elegant home!
This property is off market, which means it's not currently listed for sale or rent on Zillow. This may be different from what's available on other websites or public sources.

