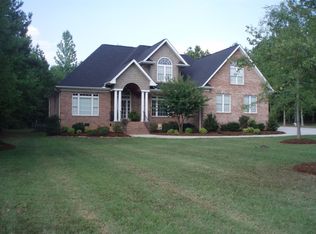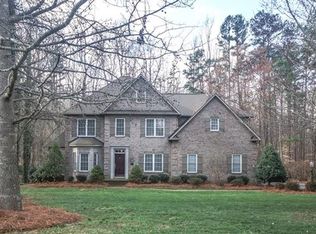Closed
Zestimate®
$725,000
102 Rosewood Ln, Locust, NC 28097
4beds
3,693sqft
Single Family Residence
Built in 2002
0.75 Acres Lot
$725,000 Zestimate®
$196/sqft
$2,399 Estimated rent
Home value
$725,000
$689,000 - $761,000
$2,399/mo
Zestimate® history
Loading...
Owner options
Explore your selling options
What's special
BACK ON THE MARKET AT NO FAULT TO SELLER - Custom all-brick home on a spacious 0.75-acre corner lot in the desirable Hickory Ridge neighborhood—no HOA! This well-maintained home features a large kitchen with abundant cabinetry, generous countertop space, and a walk-in pantry. Two of the home's bathrooms have been tastefully updated. Enjoy the bright, heated sunroom and beautiful plantation shutters throughout. The living area includes custom built-ins and a stone accent wall with electric fireplace. Additional features include a formal dining room, hardwood floors, tankless gas water heater, and a whole-house generator. The oversized 3-car garage and circular concrete driveway provide ample parking and storage. City water/sewer, with furnace and AC replaced in 2022. The neighborhood connects directly to The Town Center at Locust—easily access shopping, dining, and entertainment just minutes away by foot, bike, or golf cart.
Zillow last checked: 8 hours ago
Listing updated: November 21, 2025 at 01:06pm
Listing Provided by:
Jessica Walker jessicawalker@debbieclontzteam.com,
Debbie Clontz Real Estate LLC
Bought with:
Cindy Greene
EXP Realty LLC
Source: Canopy MLS as distributed by MLS GRID,MLS#: 4265342
Facts & features
Interior
Bedrooms & bathrooms
- Bedrooms: 4
- Bathrooms: 4
- Full bathrooms: 3
- 1/2 bathrooms: 1
- Main level bedrooms: 4
Primary bedroom
- Level: Main
Bedroom s
- Level: Main
Bedroom s
- Level: Main
Bedroom s
- Level: Main
Bathroom full
- Level: Main
Bathroom half
- Level: Main
Bathroom full
- Level: Main
Bathroom full
- Level: Main
Bonus room
- Level: Main
Dining room
- Level: Main
Other
- Level: Main
Kitchen
- Level: Main
Living room
- Level: Main
Sunroom
- Level: Main
Heating
- Natural Gas
Cooling
- Central Air, Ductless
Appliances
- Included: Dishwasher, Exhaust Hood, Gas Water Heater, Microwave, Oven, Tankless Water Heater
- Laundry: Electric Dryer Hookup, Laundry Room, Main Level, Washer Hookup
Features
- Breakfast Bar, Built-in Features, Soaking Tub, Kitchen Island, Pantry, Storage, Walk-In Closet(s), Walk-In Pantry
- Flooring: Tile, Wood
- Has basement: No
- Attic: Walk-In
- Fireplace features: Living Room
Interior area
- Total structure area: 3,693
- Total interior livable area: 3,693 sqft
- Finished area above ground: 3,693
- Finished area below ground: 0
Property
Parking
- Total spaces: 3
- Parking features: Circular Driveway, Driveway, Attached Garage, Garage Door Opener, Garage Faces Side, Garage on Main Level
- Attached garage spaces: 3
- Has uncovered spaces: Yes
Features
- Levels: One
- Stories: 1
- Patio & porch: Covered, Deck, Front Porch, Side Porch
- Exterior features: Storage
- Fencing: Back Yard,Full
Lot
- Size: 0.75 Acres
- Features: Corner Lot, Level, Wooded
Details
- Additional structures: Shed(s)
- Parcel number: 557503044404
- Zoning: GR
- Special conditions: Standard
- Other equipment: Generator
Construction
Type & style
- Home type: SingleFamily
- Property subtype: Single Family Residence
Materials
- Brick Full
- Foundation: Crawl Space
Condition
- New construction: No
- Year built: 2002
Utilities & green energy
- Sewer: Public Sewer
- Water: City
Community & neighborhood
Location
- Region: Locust
- Subdivision: Hickory Ridge
Other
Other facts
- Listing terms: Cash,Conventional,VA Loan
- Road surface type: Concrete, Paved
Price history
| Date | Event | Price |
|---|---|---|
| 11/21/2025 | Sold | $725,000$196/sqft |
Source: | ||
| 10/16/2025 | Price change | $725,000-1%$196/sqft |
Source: | ||
| 6/20/2025 | Price change | $732,000-1.1%$198/sqft |
Source: | ||
| 6/5/2025 | Listed for sale | $740,000+60.9%$200/sqft |
Source: | ||
| 6/12/2018 | Sold | $460,000-1.9%$125/sqft |
Source: | ||
Public tax history
| Year | Property taxes | Tax assessment |
|---|---|---|
| 2024 | $5,151 | $472,542 |
| 2023 | $5,151 -1.4% | $472,542 |
| 2022 | $5,223 +0.9% | $472,542 |
Find assessor info on the county website
Neighborhood: 28097
Nearby schools
GreatSchools rating
- 9/10Locust Elementary SchoolGrades: K-5Distance: 1.2 mi
- 6/10West Stanly Middle SchoolGrades: 6-8Distance: 3.2 mi
- 5/10West Stanly High SchoolGrades: 9-12Distance: 5.2 mi
Schools provided by the listing agent
- Elementary: Locust
- Middle: West Stanly
- High: West Stanly
Source: Canopy MLS as distributed by MLS GRID. This data may not be complete. We recommend contacting the local school district to confirm school assignments for this home.
Get a cash offer in 3 minutes
Find out how much your home could sell for in as little as 3 minutes with a no-obligation cash offer.
Estimated market value
$725,000
Get a cash offer in 3 minutes
Find out how much your home could sell for in as little as 3 minutes with a no-obligation cash offer.
Estimated market value
$725,000

