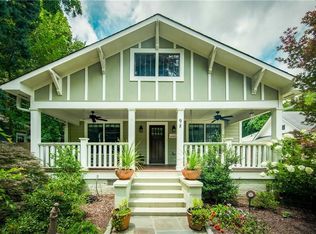Closed
$635,000
102 Rockyford Rd, Atlanta, GA 30317
3beds
1,481sqft
Single Family Residence
Built in 1940
7,405.2 Square Feet Lot
$623,800 Zestimate®
$429/sqft
$2,744 Estimated rent
Home value
$623,800
$574,000 - $674,000
$2,744/mo
Zestimate® history
Loading...
Owner options
Explore your selling options
What's special
Introducing a Reimagined Residence where Traditional Charm seamlessly Melds with Modern Elegance and Functionality. This Fully Renovated Home, by M2REST, invites you into a world of Contemporary yet Classic Design, Perfect for both Everyday Living and Sophisticated Entertaining. Step inside to a Bright, Glass-Paneled All-Season Sitting Room/Office that transitions effortlessly into a Spacious Open-Concept Living, Dining, and Kitchen. The Main Living Area welcomes you under a Vaulted Ceiling and Reimagined Fireplace with Custom Wood Mantle, perfectly complimented by continuous White Oak Hardwood Flooring Throughout. Marvel at the Dining Area which features a Unique Bar/Pantry Banquet adorned with Floating Wood Shelves. The Chef's Kitchen is a Gem. With Design and Functionality in mind, it comes equipped with a Large Island, Quartz Counters, and Stainless Steel Appliances, including a Slide-in 5-Burner Gas Range, Chimney Wall Hood, & Drawer Microwave. After a long day, the Primary Suite offers a tranquil retreat with a Walk-in Closet, Cozy Sitting Area, Direct Access to the Back Deck, and an Ensuite featuring a Dual Vanity & Glass-Enclosed Shower. Outside, Beautifully Landscaped Grounds include a Large Sitting Front Porch and an Expansive Back Deck designed for Dining and Lounging, complemented by a spacious, Tree-Lined backyard with Privacy Fencing. In addition to its thoughtful design, this home has undergone an Extensive Gut Renovation, updating major systems, including All New Plumbing, Electrical, HVAC, and Energy-Efficient Windows. With Easy & Minimal Maintenance in the Years to Come, this Home Ensures you can Enjoy its Amenities without any Added Costs! Nestled in a Prime Location close to the Vibrant Communities of Kirkwood, Oakhurst, Lake Claire, and Decatur, and with easy Access to Major Highways nearby, this home offers Urban Convenience in a Tastefully Crafted Setting. Discover a Unique Blend of Historic Appeal & Modern Luxury-your new haven awaits. Welcome Home!
Zillow last checked: 8 hours ago
Listing updated: June 20, 2025 at 02:09pm
Listed by:
Malhar Bhagat 770-299-2900,
Maximum One Executive Realtors
Bought with:
Natalia Bell, 352634
Atlanta Communities
Source: GAMLS,MLS#: 10537116
Facts & features
Interior
Bedrooms & bathrooms
- Bedrooms: 3
- Bathrooms: 2
- Full bathrooms: 2
- Main level bathrooms: 2
- Main level bedrooms: 3
Kitchen
- Features: Breakfast Bar, Kitchen Island, Solid Surface Counters
Heating
- Electric, Forced Air
Cooling
- Ceiling Fan(s), Central Air, Electric
Appliances
- Included: Dishwasher, Disposal, Electric Water Heater, Ice Maker, Microwave, Oven/Range (Combo), Refrigerator, Stainless Steel Appliance(s)
- Laundry: Common Area, In Hall, Other
Features
- Double Vanity, Master On Main Level, Other, Separate Shower, Split Bedroom Plan, Tile Bath, Vaulted Ceiling(s), Walk-In Closet(s)
- Flooring: Hardwood, Tile
- Windows: Double Pane Windows
- Basement: Crawl Space
- Attic: Pull Down Stairs
- Number of fireplaces: 1
- Fireplace features: Living Room, Masonry, Other
- Common walls with other units/homes: No Common Walls
Interior area
- Total structure area: 1,481
- Total interior livable area: 1,481 sqft
- Finished area above ground: 1,481
- Finished area below ground: 0
Property
Parking
- Parking features: Parking Pad, Side/Rear Entrance
- Has uncovered spaces: Yes
Features
- Levels: One
- Stories: 1
- Patio & porch: Deck, Patio, Porch
- Exterior features: Other
- Fencing: Back Yard,Fenced,Privacy,Wood
Lot
- Size: 7,405 sqft
- Features: City Lot
- Residential vegetation: Grassed
Details
- Parcel number: 15 205 04 025
- Special conditions: Agent Owned,No Disclosure
Construction
Type & style
- Home type: SingleFamily
- Architectural style: Brick 4 Side,Bungalow/Cottage,Contemporary
- Property subtype: Single Family Residence
Materials
- Brick
- Foundation: Block, Pillar/Post/Pier
- Roof: Composition
Condition
- Updated/Remodeled
- New construction: No
- Year built: 1940
Utilities & green energy
- Electric: 220 Volts
- Sewer: Public Sewer
- Water: Public
- Utilities for property: Electricity Available, Natural Gas Available, Sewer Connected, Water Available
Community & neighborhood
Security
- Security features: Carbon Monoxide Detector(s), Smoke Detector(s)
Community
- Community features: Park, Sidewalks, Street Lights
Location
- Region: Atlanta
- Subdivision: None
Other
Other facts
- Listing agreement: Exclusive Right To Sell
Price history
| Date | Event | Price |
|---|---|---|
| 6/20/2025 | Sold | $635,000-2.3%$429/sqft |
Source: | ||
| 6/16/2025 | Pending sale | $649,900$439/sqft |
Source: | ||
| 6/5/2025 | Listed for sale | $649,900+128%$439/sqft |
Source: | ||
| 11/14/2024 | Sold | $285,000$192/sqft |
Source: Public Record Report a problem | ||
Public tax history
| Year | Property taxes | Tax assessment |
|---|---|---|
| 2025 | -- | $119,480 -24% |
| 2024 | $7,312 -9.5% | $157,240 -11.5% |
| 2023 | $8,080 +29% | $177,640 +30.3% |
Find assessor info on the county website
Neighborhood: Kirkwood
Nearby schools
GreatSchools rating
- 5/10Toomer Elementary SchoolGrades: PK-5Distance: 0.6 mi
- 5/10King Middle SchoolGrades: 6-8Distance: 3.8 mi
- 6/10Maynard H. Jackson- Jr. High SchoolGrades: 9-12Distance: 2.8 mi
Schools provided by the listing agent
- Elementary: Toomer
- Middle: King
- High: MH Jackson Jr
Source: GAMLS. This data may not be complete. We recommend contacting the local school district to confirm school assignments for this home.
Get a cash offer in 3 minutes
Find out how much your home could sell for in as little as 3 minutes with a no-obligation cash offer.
Estimated market value
$623,800
