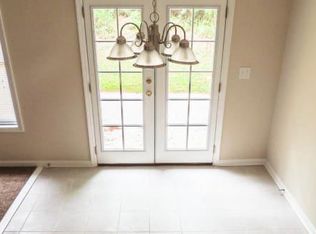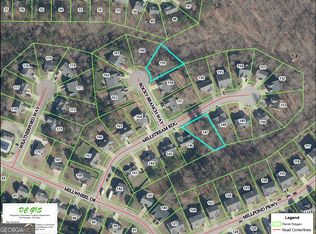Sold for $215,351
$215,351
102 Rocky Branch Way, Villa Rica, GA 30180
3beds
1,314sqft
Single Family Residence
Built in 2004
0.28 Acres Lot
$256,100 Zestimate®
$164/sqft
$1,676 Estimated rent
Home value
$256,100
$243,000 - $269,000
$1,676/mo
Zestimate® history
Loading...
Owner options
Explore your selling options
What's special
3 Bedroom Pet-Friendly Home in Villa Rica, GA with Main Street Renewal
Welcome to your dream home! Step inside this pet-friendly home featuring modern finishings and a layout designed with functionality in mind. Enjoy the storage space found in the kitchen and closets as well as the spacious living areas and natural light throughout. Enjoy outdoor living in your yard, perfect for gathering, relaxing, or gardening!
Take advantage of the incredible location, nestled in a great neighborhood with access to schools, parks, dining and more. Don't miss a chance to make this house your next home! Beyond the home, experience the ease of our technology-enabled maintenance services, ensuring hassle-free living at your fingertips. Help is just a tap away!
Self-touring is available 8 AM - 8PM. Apply now!
There is a one-time application fee of $50 per adult, a Security Deposit of one month's rent, and any applicable fees for Pets ($250 non-refundable deposit + $35/month per pet), Pools ($150/mo), Septic systems ($15/mo), and any applicable HOA amenity fees. We do not advertise on Craigslist or ask for payment via check, cash, wire transfer, or cash apps. By requesting information to apply for or tour this property, you agree to receive text messages from Main Street Renewal. Message and data rates may apply. You can reply STOP at any time to opt out.
Zillow last checked: 9 hours ago
Listing updated: February 02, 2026 at 09:23am
Source: Zillow Rentals
Facts & features
Interior
Bedrooms & bathrooms
- Bedrooms: 3
- Bathrooms: 2
- Full bathrooms: 2
Heating
- Fireplace
Cooling
- Central Air, Ceiling Fan
Appliances
- Included: Microwave, Refrigerator
Features
- Ceiling Fan(s)
- Windows: Window Coverings
- Has fireplace: Yes
Interior area
- Total interior livable area: 1,314 sqft
Property
Parking
- Parking features: Other
- Details: Contact manager
Lot
- Size: 0.28 Acres
Details
- Parcel number: 01150250339
Construction
Type & style
- Home type: SingleFamily
- Property subtype: Single Family Residence
Condition
- Year built: 2004
Community & neighborhood
Location
- Region: Villa Rica
HOA & financial
Other fees
- Deposit fee: $1,680
- Application fee: $50
- Administrative fee: $0
Other
Other facts
- Available date: 01/12/2026
Price history
| Date | Event | Price |
|---|---|---|
| 2/9/2026 | Listing removed | $1,680$1/sqft |
Source: Zillow Rentals Report a problem | ||
| 1/13/2026 | Listed for rent | $1,680$1/sqft |
Source: Zillow Rentals Report a problem | ||
| 12/30/2025 | Listing removed | $1,680$1/sqft |
Source: Zillow Rentals Report a problem | ||
| 12/12/2025 | Listed for rent | $1,680+34.9%$1/sqft |
Source: Zillow Rentals Report a problem | ||
| 12/8/2025 | Listing removed | $259,300$197/sqft |
Source: | ||
Public tax history
| Year | Property taxes | Tax assessment |
|---|---|---|
| 2025 | $3,493 -0.1% | $94,400 |
| 2024 | $3,498 +20.7% | $94,400 +22.5% |
| 2023 | $2,899 -3.2% | $77,040 |
Find assessor info on the county website
Neighborhood: 30180
Nearby schools
GreatSchools rating
- 4/10Mason Creek Elementary SchoolGrades: PK-5Distance: 3.2 mi
- 6/10Mason Creek Middle SchoolGrades: 6-8Distance: 3.2 mi
- 6/10Alexander High SchoolGrades: 9-12Distance: 5.9 mi
Get a cash offer in 3 minutes
Find out how much your home could sell for in as little as 3 minutes with a no-obligation cash offer.
Estimated market value$256,100
Get a cash offer in 3 minutes
Find out how much your home could sell for in as little as 3 minutes with a no-obligation cash offer.
Estimated market value
$256,100

