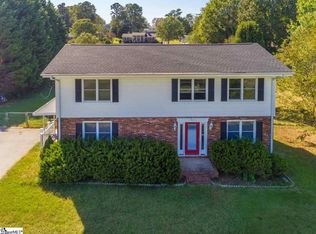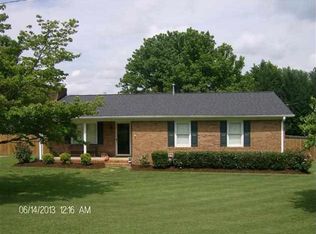You won't find a home like this every day! This 4 bedroom 3 bathroom home is bursting with character and is move-in ready. One master bedroom on the main floor with a walk-in closet. There is an area just off the master that can be used either for a sitting room or mud room. Nice open kitchen and dining room. Upstairs is another master bedroom along with two more bedrooms and a large bathroom. Downstairs includes a spacious laundry room, study, and a family room big enough for everyone to enjoy movies, games, and just being together! Included, is a walk-out basement to a lovely patio. No matter what stage of life you are in, this home is for you! Don't miss it!
This property is off market, which means it's not currently listed for sale or rent on Zillow. This may be different from what's available on other websites or public sources.

