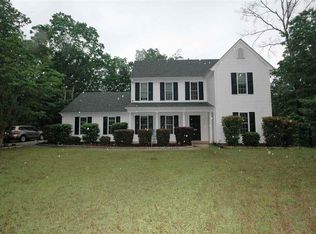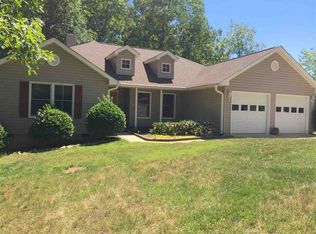Wonderful home with mother-in-law suite, located in the established neighborhood of Hanover Hills. The home is only 4 miles from Clemson University, 5.5 miles from downtown Seneca, and minutes from Lake Keowee. The yard is simply landscaped, providing easy maintenance. Enjoy watching nature's beauty from the sunroom, covered porch or deck, as the home is nestled on 1.59 acres, and flanked by approximately 2 acres and 67 undeveloped acres. Deer, rabbits, and hummingbirds frequent the property. Play corn hole, croquet or horse shoes in the back yard followed by making s'mores and gathering around the fire pit. The sunroom has been updated with luxury vinyl flooring. It's a perfect area for a raised garden bed and herb planter to enjoy year round. The main level has a spacious living room with wood burning fireplace, kitchen and dining room. Both bedrooms have dual closets; the bathroom contains a separate shower and bathtub, and ample storage throughout. The formal dining room can easily be converted to a third bedroom, on the main level, while adding square footage to the already roomy kitchen/eat-in area. The flooring is luxury vinyl flooring and the rooms have been painted. The two car garage is off of the kitchen, and contains a separate workshop which could be converted to an extra laundry room. The garage also received a new coat of paint on the walls. The living room leads to the large covered porch and deck. This is the perfect area to grill out and entertain as you watch your guest play games and commune around the fire pit. The deck has been pressure-washed and painted for easy maintenance. The main bedroom layout has the ability to build a luxurious en suite, and provide a covered porch for the mother-in-law suite simultaneously. The room has dual closets with the option to enclose an area for additional storage or a large safe. The mother-in-law suite has its own entrance along with an interior staircase connecting it to the main home. The suite rented for $1,000 prior to the remodel. After the remodel, we would list the suite for $1,300 but that is at your discretion. The mother-in-law suite can provide many options, as a rental, air bnb, business, option for family members, etc. The entire suite has been painted with kitchen updates and updated ceiling fans. This home is a must see with all the options provided by the different areas/rooms. The location is unbeatable, and the outdoor entertaining is premium.
This property is off market, which means it's not currently listed for sale or rent on Zillow. This may be different from what's available on other websites or public sources.

