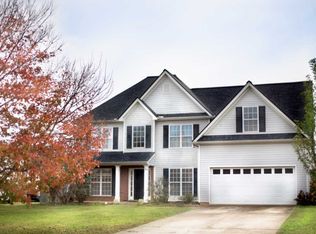Impeccably Maintained Beauty...this is a MUST SEE! Welcome to this established sought after neighborhood in South Spalding County. The kitchen is stunning with granite countertops, 3 person bar, breakfast nook, and pantry. The formal dining room is well proportioned making it the perfect place for gatherings. The living room invites conversation among friends and family around the fireplace....you will simply love the amount of natural sunlight pouring into your new sunroom. The owner's suite is fit for a King, complete with walk in closet with ample shelving, ensuite with separate tub/shower! The secondary bedrooms are all big enough for cribs or canopy beds... not an inch of wasted space! This home additionally features a bonus room that could serve as a 4th bedroom!! CALL TO SCHEDULE YOUR SHOWING TODAY!!
This property is off market, which means it's not currently listed for sale or rent on Zillow. This may be different from what's available on other websites or public sources.
