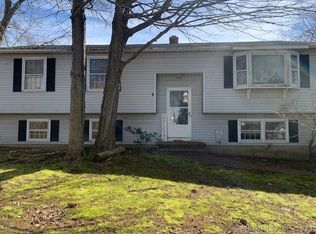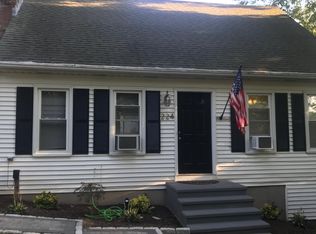Sold for $305,000 on 08/19/24
$305,000
102 Robertson Road, Hamden, CT 06518
3beds
1,783sqft
Single Family Residence
Built in 1985
0.29 Acres Lot
$374,900 Zestimate®
$171/sqft
$3,284 Estimated rent
Home value
$374,900
$345,000 - $405,000
$3,284/mo
Zestimate® history
Loading...
Owner options
Explore your selling options
What's special
Welcome to your New Home! Here In Mt. Carmel, at the end of a cul-de-sac, is your 3 BR, 2 full BA Split Level home, that has been Completely Renovated! When you open the door, you will find the "wow factor" open concept design that you've been looking for! Beautifully updated kitchen with quartz countertops, stainless steel appliances, subway tile backsplash, recessed lighting and a huge center island with tremendous cabinet space. The kitchen flows seamlessly into the beautiful Living Room with hardwood floors and a fireplace, which makes this home an amazing place to entertain! Your slider off the kitchen opens up to a huge deck for grilling or just relaxing & enjoying the outdoors. This home was designed for a growing family, or for those who love to have guests! Each of the 3 BRs is large and has fantastic closet space. The lower level can be used as a 4th bedroom or family room, with its own full bath, plus a separate utility room with your washer & dryer. Your outdoor space at your new home requires very little maintenance and has lots of parking available. This home can also be an amazing investment property, as we know the rents today on a single-family home are truly at an All-Time High! This home has been freshly painted, has a newer roof, and an attached shed. Great location, close to amazing restaurants, shopping, golf, I-91 & the Merritt Parkway! 10 minutes to New Haven, 30 min to Hartford. 1 hour to New York. And 10 min to Quinnipiac and Sleeping Giant.
Zillow last checked: 8 hours ago
Listing updated: October 01, 2024 at 01:30am
Listed by:
TEAM POWERHOUSE AT COLDWELL BANKER REALTY,
David Lemel 203-671-7062,
Coldwell Banker Realty 203-239-2553,
Co-Listing Agent: Carla Cappiello 203-927-4071,
Coldwell Banker Realty
Bought with:
Samantha Coggins
Coldwell Banker Realty
Source: Smart MLS,MLS#: 24015812
Facts & features
Interior
Bedrooms & bathrooms
- Bedrooms: 3
- Bathrooms: 2
- Full bathrooms: 2
Primary bedroom
- Features: Ceiling Fan(s)
- Level: Upper
- Area: 144 Square Feet
- Dimensions: 12 x 12
Bedroom
- Level: Upper
- Area: 110 Square Feet
- Dimensions: 10 x 11
Bedroom
- Level: Upper
- Area: 110 Square Feet
- Dimensions: 10 x 11
Dining room
- Level: Main
- Area: 90 Square Feet
- Dimensions: 9 x 10
Family room
- Level: Lower
- Area: 286 Square Feet
- Dimensions: 13 x 22
Kitchen
- Features: Breakfast Bar, Pantry
- Level: Main
- Area: 100 Square Feet
- Dimensions: 10 x 10
Living room
- Features: Fireplace
- Level: Main
- Area: 234 Square Feet
- Dimensions: 13 x 18
Heating
- Baseboard, Oil
Cooling
- None
Appliances
- Included: Oven/Range, Refrigerator, Dishwasher, Water Heater
- Laundry: Lower Level
Features
- Open Floorplan
- Basement: Partial,Partially Finished,Walk-Out Access
- Attic: Access Via Hatch
- Number of fireplaces: 1
Interior area
- Total structure area: 1,783
- Total interior livable area: 1,783 sqft
- Finished area above ground: 1,295
- Finished area below ground: 488
Property
Parking
- Total spaces: 4
- Parking features: None, Paved, Off Street, Driveway, Asphalt
- Has uncovered spaces: Yes
Features
- Levels: Multi/Split
- Patio & porch: Deck
- Exterior features: Rain Gutters, Lighting
Lot
- Size: 0.29 Acres
- Features: Rear Lot, Few Trees, Cul-De-Sac
Details
- Parcel number: 1144041
- Zoning: R4
Construction
Type & style
- Home type: SingleFamily
- Architectural style: Split Level
- Property subtype: Single Family Residence
Materials
- Vinyl Siding
- Foundation: Concrete Perimeter
- Roof: Asphalt
Condition
- New construction: No
- Year built: 1985
Utilities & green energy
- Sewer: Public Sewer
- Water: Public
- Utilities for property: Cable Available
Community & neighborhood
Community
- Community features: Golf, Health Club, Library, Medical Facilities, Park, Private School(s), Shopping/Mall
Location
- Region: Hamden
- Subdivision: Mount Carmel
Price history
| Date | Event | Price |
|---|---|---|
| 8/19/2024 | Sold | $305,000-6.2%$171/sqft |
Source: | ||
| 7/19/2024 | Pending sale | $325,000$182/sqft |
Source: | ||
| 6/27/2024 | Listed for sale | $325,000+48.1%$182/sqft |
Source: | ||
| 1/21/2016 | Sold | $219,500$123/sqft |
Source: | ||
Public tax history
Tax history is unavailable.
Neighborhood: 06518
Nearby schools
GreatSchools rating
- 4/10Bear Path SchoolGrades: K-6Distance: 1.1 mi
- 4/10Hamden Middle SchoolGrades: 7-8Distance: 1.4 mi
- 4/10Hamden High SchoolGrades: 9-12Distance: 2.3 mi
Schools provided by the listing agent
- Elementary: Bear Path
- High: Hamden
Source: Smart MLS. This data may not be complete. We recommend contacting the local school district to confirm school assignments for this home.

Get pre-qualified for a loan
At Zillow Home Loans, we can pre-qualify you in as little as 5 minutes with no impact to your credit score.An equal housing lender. NMLS #10287.
Sell for more on Zillow
Get a free Zillow Showcase℠ listing and you could sell for .
$374,900
2% more+ $7,498
With Zillow Showcase(estimated)
$382,398
