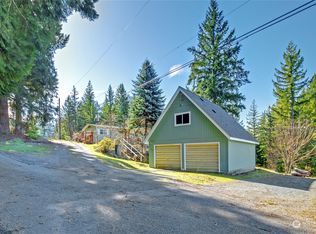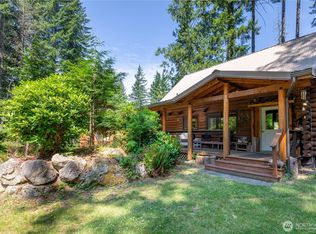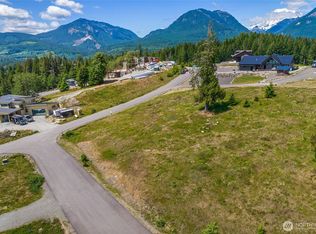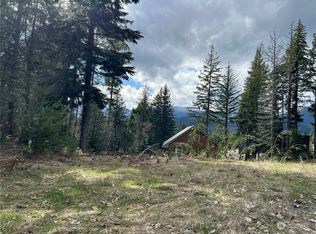Sold
Listed by:
James Jotblad,
Four-U Realty Inc
Bought with: Pacific Trail Realty
$390,000
102 Robb Road, Packwood, WA 98361
3beds
1,560sqft
Single Family Residence
Built in 1964
0.46 Acres Lot
$430,900 Zestimate®
$250/sqft
$1,896 Estimated rent
Home value
$430,900
$405,000 - $461,000
$1,896/mo
Zestimate® history
Loading...
Owner options
Explore your selling options
What's special
1560 Sq. Ft. 3 Bedroom, 1 Bath, 1 Story with Large Fireplace, updated home. Recent new Exterior doors, Windows, Paint, Roof, Permitted engineered Septic Tanks and Drain field. 22'x28' open Carport with 1-1/2 bays paved to Street. Kitchen has new paint and Laminate flooring, enjoy the Classic Thermador Range and Oven from the 60's. Livingroom has new laminate flooring, Closets in Livingroom, hallway and bedrooms T&G Cedar lined. new permitted Electrical panel. Mt. Rainier, White Pass Skiing, Gifford Pinchot N.F. and Mt. St. Helens, Mt. Adams not so far away. Hunting, Fishing & more. 1/2 mile to groceries, Gas, Hardware, Cafe's, Brewery's & Medical Clinic all in Packwood. Come to the Heart of Adventures. Enjoy the territorial views. Come see!
Zillow last checked: 8 hours ago
Listing updated: February 23, 2024 at 12:41pm
Listed by:
James Jotblad,
Four-U Realty Inc
Bought with:
Tracy Croshaw, 131209
Pacific Trail Realty
Source: NWMLS,MLS#: 2147724
Facts & features
Interior
Bedrooms & bathrooms
- Bedrooms: 3
- Bathrooms: 1
- Full bathrooms: 1
- Main level bedrooms: 3
Primary bedroom
- Level: Main
- Area: 150
- Dimensions: 15 x 10
Bedroom
- Level: Main
- Area: 100
- Dimensions: 10 x 10
Bedroom
- Level: Main
- Area: 130
- Dimensions: 13 x 10
Bathroom full
- Description: Tub / Shower
- Level: Main
Kitchen with eating space
- Level: Main
- Area: 150
- Dimensions: 15 x 10
Living room
- Level: Main
- Area: 234
- Dimensions: 18 x 13
Heating
- Fireplace(s), Baseboard
Cooling
- Wall Unit(s)
Appliances
- Included: Refrigerator_, StoveRange_, Refrigerator, StoveRange, Water Heater: Electric, Water Heater Location: Attic
Features
- Flooring: Concrete, Hardwood, Laminate, Vinyl
- Windows: Double Pane/Storm Window
- Basement: None
- Number of fireplaces: 1
- Fireplace features: Wood Burning, Main Level: 1, Fireplace
Interior area
- Total structure area: 1,560
- Total interior livable area: 1,560 sqft
Property
Parking
- Total spaces: 2
- Parking features: Detached Carport
- Carport spaces: 2
Features
- Levels: One
- Stories: 1
- Patio & porch: Concrete, Hardwood, Laminate, Double Pane/Storm Window, Fireplace, Water Heater
- Has view: Yes
- View description: Territorial
Lot
- Size: 0.46 Acres
- Dimensions: 112'-5" x 180'
- Features: Dead End Street, Paved, Outbuildings
- Topography: Level,PartialSlope,SteepSlope
Details
- Parcel number: 011260034001
- Zoning description: 11 Single Unit,Jurisdiction: County
- Special conditions: Standard
- Other equipment: Leased Equipment: N/A
Construction
Type & style
- Home type: SingleFamily
- Architectural style: Contemporary
- Property subtype: Single Family Residence
Materials
- Brick, Wood Siding
- Foundation: Block, Poured Concrete, Slab
- Roof: Composition
Condition
- Average
- Year built: 1964
Utilities & green energy
- Electric: Company: Lewis County PUD Dist. 1
- Sewer: Septic Tank, Company: N/A
- Water: Public, Company: Lewis County Dist. 3
Community & neighborhood
Location
- Region: Packwood
- Subdivision: Packwood
Other
Other facts
- Listing terms: Cash Out,Conventional,FHA
- Cumulative days on market: 623 days
Price history
| Date | Event | Price |
|---|---|---|
| 2/22/2024 | Sold | $390,000-12.4%$250/sqft |
Source: | ||
| 1/25/2024 | Pending sale | $445,000$285/sqft |
Source: | ||
| 8/9/2023 | Listed for sale | $445,000+423.5%$285/sqft |
Source: | ||
| 6/13/2019 | Sold | $85,000+240%$54/sqft |
Source: Public Record Report a problem | ||
| 8/21/2015 | Sold | $25,000-73.3%$16/sqft |
Source: | ||
Public tax history
| Year | Property taxes | Tax assessment |
|---|---|---|
| 2024 | $2,882 +24.4% | $374,400 +10.2% |
| 2023 | $2,317 +14.2% | $339,800 +52.3% |
| 2021 | $2,029 +86.9% | $223,100 +116.2% |
Find assessor info on the county website
Neighborhood: 98361
Nearby schools
GreatSchools rating
- 6/10White Pass Elementary SchoolGrades: K-6Distance: 13.7 mi
- 5/10White Pass Jr. Sr. High SchoolGrades: 7-12Distance: 13.7 mi
Schools provided by the listing agent
- Elementary: White Pass
- Middle: Whitepass Jr-Sr High
- High: Whitepass Jr-Sr High
Source: NWMLS. This data may not be complete. We recommend contacting the local school district to confirm school assignments for this home.

Get pre-qualified for a loan
At Zillow Home Loans, we can pre-qualify you in as little as 5 minutes with no impact to your credit score.An equal housing lender. NMLS #10287.



