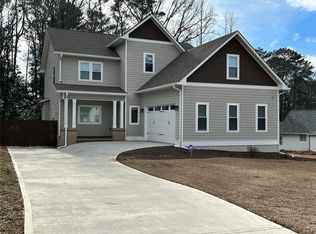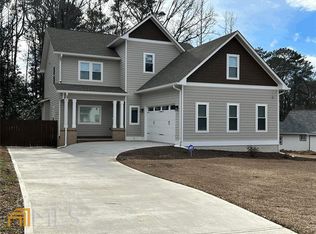Lovely Ranch in Downtown Fairburn with lots of potential and space! 3 BR/2BA fixer upper w/the potential for an additional bedroom and full bath on the main level w/an unfinished livable attic. Newly installed HVAC and Electrical. Separate Dining Room, Large Open Concept Kitchen w/Breakfast Bar, Eat-In Kitchen and pantry, and tons of storage space. Beautiful, mature lot w/covered back deck and Sunroom, detached 2-Car Garage and Workshop. Potential to add another bedroom and bathroom. Cash or Conventional Financing preferred. Conveniently located near shopping, restaurants, I-285, I-85, public transit, Hartsfield International Airport, and Downtown Atlanta.
This property is off market, which means it's not currently listed for sale or rent on Zillow. This may be different from what's available on other websites or public sources.

