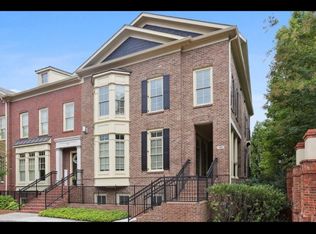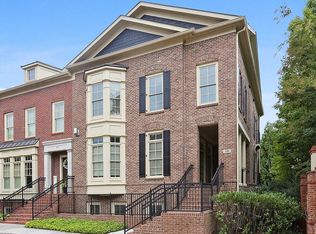Closed
$550,000
102 Riversgate Dr, Sandy Springs, GA 30339
3beds
2,828sqft
Single Family Residence
Built in 2008
1,437.48 Square Feet Lot
$657,600 Zestimate®
$194/sqft
$3,495 Estimated rent
Home value
$657,600
$612,000 - $710,000
$3,495/mo
Zestimate® history
Loading...
Owner options
Explore your selling options
What's special
Welcome to One River Place. Charming townhome in primetime location. Your backyard consists of 302 acres of protected Forest with approximately 3.5 miles of trails and just over 2 miles of Chattahoochee River shoreline. The trails are easy to difficult & beautiful throughout the entire year. The trails offer opportunities for outdoor enjoyment, bird watching, informal sports, plant identification, water quality study or quiet moments to meditate with nature. This specific townhome has one of the larger floorplans in the neighborhood. 3 full bedrooms and 3 & 1/2 baths with a two-car garage. The kitchen is fully equipped with a stainless-steel appliance package, granite countertops, tile backsplash, and stained cabinetry. The chef's kitchen is great for entertaining around the large island. Downstairs you have a guest suite with a full bathroom and access to the 2-car garage. Upstairs, there are two bedrooms, huge walk-in closets, and large bathrooms. The primary suite offers a jetted soaking tub and walk in shower. Bonus Community features: Gated community, 33 acres, multiple green spaces, a grand clubhouse with fitness center, meeting rooms, catering kitchen, and two saltwater pools. Minutes. HOA includes: Insurance, Maintenance Exterior, Maintenance Grounds, Pest Control, Reserve Fund, Sewer, Swim/Tennis, & Trash. Just a few minutes away from Truist Park & The Battery.
Zillow last checked: 8 hours ago
Listing updated: August 23, 2024 at 10:25am
Listed by:
Bruce Zamora 404-800-3623,
Redfin Corporation
Bought with:
, 400829
Coldwell Banker Realty
Source: GAMLS,MLS#: 10107130
Facts & features
Interior
Bedrooms & bathrooms
- Bedrooms: 3
- Bathrooms: 4
- Full bathrooms: 3
- 1/2 bathrooms: 1
Dining room
- Features: Seats 12+
Kitchen
- Features: Breakfast Area, Breakfast Bar, Kitchen Island
Heating
- Electric
Cooling
- Ceiling Fan(s), Central Air, Heat Pump, Other
Appliances
- Included: Dishwasher, Disposal, Microwave
- Laundry: In Hall, Upper Level
Features
- Bookcases, Tray Ceiling(s), High Ceilings, Double Vanity, Walk-In Closet(s), Split Bedroom Plan
- Flooring: Hardwood, Tile, Carpet
- Windows: Double Pane Windows
- Basement: Bath Finished,Daylight,Finished,Full
- Attic: Pull Down Stairs
- Number of fireplaces: 1
- Fireplace features: Family Room, Gas Starter, Gas Log
- Common walls with other units/homes: 2+ Common Walls
Interior area
- Total structure area: 2,828
- Total interior livable area: 2,828 sqft
- Finished area above ground: 2,828
- Finished area below ground: 0
Property
Parking
- Parking features: Garage
- Has garage: Yes
Features
- Levels: Three Or More
- Stories: 3
- Patio & porch: Deck
- Waterfront features: No Dock Or Boathouse
- Body of water: None
Lot
- Size: 1,437 sqft
- Features: Private
- Residential vegetation: Wooded
Details
- Additional structures: Other
- Parcel number: 17 0211 LL1586
Construction
Type & style
- Home type: SingleFamily
- Architectural style: Brick 4 Side,Traditional
- Property subtype: Single Family Residence
- Attached to another structure: Yes
Materials
- Brick
- Roof: Composition
Condition
- Resale
- New construction: No
- Year built: 2008
Utilities & green energy
- Sewer: Public Sewer
- Water: Public
- Utilities for property: Underground Utilities, Cable Available, Electricity Available, High Speed Internet, Natural Gas Available, Phone Available, Sewer Available, Water Available
Green energy
- Energy efficient items: Thermostat
Community & neighborhood
Security
- Security features: Gated Community
Community
- Community features: Clubhouse, Gated, Guest Lodging, Fitness Center, Pool, Tennis Court(s)
Location
- Region: Sandy Springs
- Subdivision: One River Place
HOA & financial
HOA
- Has HOA: Yes
- HOA fee: $301 annually
- Services included: Other
Other
Other facts
- Listing agreement: Exclusive Right To Sell
Price history
| Date | Event | Price |
|---|---|---|
| 2/7/2025 | Listing removed | $4,595$2/sqft |
Source: Zillow Rentals Report a problem | ||
| 11/1/2024 | Price change | $4,595-7.2%$2/sqft |
Source: Zillow Rentals Report a problem | ||
| 10/8/2024 | Listed for rent | $4,950$2/sqft |
Source: Zillow Rentals Report a problem | ||
| 8/17/2023 | Listing removed | -- |
Source: Zillow Rentals Report a problem | ||
| 8/7/2023 | Listed for rent | $4,950$2/sqft |
Source: Zillow Rentals Report a problem | ||
Public tax history
| Year | Property taxes | Tax assessment |
|---|---|---|
| 2024 | $6,787 -26.3% | $220,000 -26.1% |
| 2023 | $9,211 +38.7% | $297,880 +39.2% |
| 2022 | $6,643 +6.8% | $214,000 -5.9% |
Find assessor info on the county website
Neighborhood: 30339
Nearby schools
GreatSchools rating
- 8/10Heards Ferry Elementary SchoolGrades: PK-5Distance: 0.9 mi
- 7/10Ridgeview Charter SchoolGrades: 6-8Distance: 4.5 mi
- 8/10Riverwood International Charter SchoolGrades: 9-12Distance: 1.6 mi
Schools provided by the listing agent
- Elementary: Heards Ferry
- Middle: Ridgeview
- High: Riverwood
Source: GAMLS. This data may not be complete. We recommend contacting the local school district to confirm school assignments for this home.
Get a cash offer in 3 minutes
Find out how much your home could sell for in as little as 3 minutes with a no-obligation cash offer.
Estimated market value$657,600
Get a cash offer in 3 minutes
Find out how much your home could sell for in as little as 3 minutes with a no-obligation cash offer.
Estimated market value
$657,600

