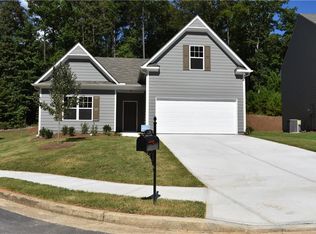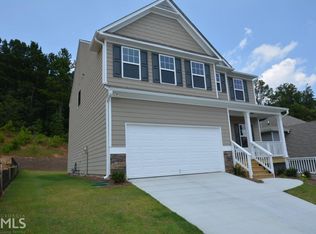Closed
$368,885
102 Rivers End Way, Dallas, GA 30132
4beds
2,544sqft
Single Family Residence
Built in 2018
10,454.4 Square Feet Lot
$366,600 Zestimate®
$145/sqft
$2,437 Estimated rent
Home value
$366,600
$348,000 - $385,000
$2,437/mo
Zestimate® history
Loading...
Owner options
Explore your selling options
What's special
Great open floor plan, 4 bedroom/2.5 bathroom with a 2-story foyer, Luxury Vinyl Plank flooring in foyer, kitchen/breakfast area, family room & powder room. 9 ft. ceilings on main floor. Kitchen features a large island with sink and dishwasher, espresso cabinets, a view of the family room with a fireplace, gas starter, gas logs, and open to the dining area. Master has a huge master bath with separate shower, soaking tub, large walk-in closet and a separate water closet. Don't miss this great opportunity to own a home in this highly sought after school district in a neighborhood with awesome amenities for the whole family!
Zillow last checked: 8 hours ago
Listing updated: September 03, 2025 at 04:18pm
Listed by:
Brett Bennett 6784108780,
Bennett Realty Partners
Bought with:
No Sales Agent, 0
Non-Mls Company
Source: GAMLS,MLS#: 10557750
Facts & features
Interior
Bedrooms & bathrooms
- Bedrooms: 4
- Bathrooms: 3
- Full bathrooms: 2
- 1/2 bathrooms: 1
Dining room
- Features: Separate Room
Kitchen
- Features: Breakfast Area, Breakfast Bar, Kitchen Island, Pantry
Heating
- Central, Forced Air, Natural Gas
Cooling
- Ceiling Fan(s), Central Air, Electric, Zoned
Appliances
- Included: Dishwasher, Gas Water Heater, Microwave, Refrigerator, Stainless Steel Appliance(s)
- Laundry: Laundry Closet, Upper Level
Features
- High Ceilings, Tray Ceiling(s), Entrance Foyer, Walk-In Closet(s)
- Flooring: Carpet, Vinyl
- Windows: Double Pane Windows
- Basement: None
- Attic: Pull Down Stairs
- Number of fireplaces: 1
- Fireplace features: Factory Built, Family Room, Gas Log, Gas Starter
- Common walls with other units/homes: No Common Walls
Interior area
- Total structure area: 2,544
- Total interior livable area: 2,544 sqft
- Finished area above ground: 2,544
- Finished area below ground: 0
Property
Parking
- Total spaces: 2
- Parking features: Attached, Garage, Garage Door Opener, Kitchen Level
- Has attached garage: Yes
Features
- Levels: One and One Half
- Stories: 1
- Patio & porch: Patio, Porch
- Waterfront features: No Dock Or Boathouse
- Body of water: None
Lot
- Size: 10,454 sqft
- Features: Level
Details
- Parcel number: 79719
- Special conditions: As Is,No Disclosure
Construction
Type & style
- Home type: SingleFamily
- Architectural style: Traditional
- Property subtype: Single Family Residence
Materials
- Concrete
- Foundation: Slab
- Roof: Composition
Condition
- Resale
- New construction: No
- Year built: 2018
Utilities & green energy
- Sewer: Public Sewer
- Water: Public
- Utilities for property: Cable Available, Electricity Available, High Speed Internet, Natural Gas Available, Phone Available, Sewer Connected, Underground Utilities, Water Available
Community & neighborhood
Community
- Community features: Clubhouse, Fitness Center, Playground, Pool, Sidewalks, Street Lights, Tennis Court(s)
Location
- Region: Dallas
- Subdivision: Lost Creek
HOA & financial
HOA
- Has HOA: Yes
- HOA fee: $700 annually
- Services included: Other
Other
Other facts
- Listing agreement: Exclusive Right To Sell
- Listing terms: Cash,Conventional,FHA,VA Loan
Price history
| Date | Event | Price |
|---|---|---|
| 8/27/2025 | Sold | $368,885+0.5%$145/sqft |
Source: | ||
| 7/13/2025 | Pending sale | $367,000$144/sqft |
Source: | ||
| 7/4/2025 | Listed for sale | $367,000+18.9%$144/sqft |
Source: | ||
| 4/3/2025 | Sold | $308,713-3.8%$121/sqft |
Source: Public Record Report a problem | ||
| 7/24/2023 | Listing removed | -- |
Source: | ||
Public tax history
| Year | Property taxes | Tax assessment |
|---|---|---|
| 2025 | $4,068 +3.4% | $163,540 +5.5% |
| 2024 | $3,936 -8.4% | $154,980 -5.9% |
| 2023 | $4,295 +25.1% | $164,740 +39.5% |
Find assessor info on the county website
Neighborhood: 30132
Nearby schools
GreatSchools rating
- 7/10Burnt Hickory Elementary SchoolGrades: PK-5Distance: 1.2 mi
- 7/10Sammy Mcclure Sr. Middle SchoolGrades: 6-8Distance: 1.4 mi
- 7/10North Paulding High SchoolGrades: 9-12Distance: 1.3 mi
Schools provided by the listing agent
- Elementary: Burnt Hickory
- Middle: McClure
- High: North Paulding
Source: GAMLS. This data may not be complete. We recommend contacting the local school district to confirm school assignments for this home.
Get a cash offer in 3 minutes
Find out how much your home could sell for in as little as 3 minutes with a no-obligation cash offer.
Estimated market value$366,600
Get a cash offer in 3 minutes
Find out how much your home could sell for in as little as 3 minutes with a no-obligation cash offer.
Estimated market value
$366,600

