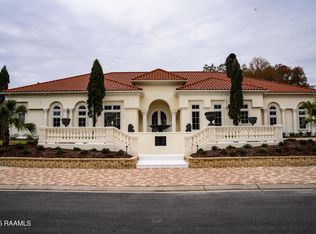Sold
Price Unknown
102 Riverbriar Rd, Lafayette, LA 70503
4beds
4,808sqft
Single Family Residence
Built in ----
0.5 Acres Lot
$1,141,300 Zestimate®
$--/sqft
$5,800 Estimated rent
Home value
$1,141,300
$1.05M - $1.23M
$5,800/mo
Zestimate® history
Loading...
Owner options
Explore your selling options
What's special
Southern charm awaits you at 102 Riverbriar Road. The home is on an exclusive and tranquil street off W Bayou Parkway in the heart of Lafayette with only 10 residences. Located in the heart of Lafayette and a short distance from Ochsner Hospital, UL Lafayette, Moncus Park, Red Lerilles Health Club, and great restaurants. The property greets you with a grand horseshoe driveway framed by lush landscaping. The stately front entrance welcomes you with French beveled doors that open into the foyer, flowing seamlessly into the living room. In the spacious living room, a gas fireplace is the centerpiece, complemented by views of the elegant courtyard.The spacious kitchen is excellent for entertainment for the culinary enthusiast, featuring a large center island, dual sinks, a gas drop-in with a griddle, dual ovens, and two pantries. The dining area and breakfast bar blend style and function, perfect for meals or hosting gatherings. Located off from the kitchen is the laundry room and a half bath. You will find the private wing on the other side of the home, showcasing oversized bedrooms and large closets, including two guest suites with en-suite baths. The main bedroom is a retreat, offering a sitting area, a spa-like bathroom with a garden tub and separate shower, and a custom-designed walk-in closet. The outdoor living area is serene, with a courtyard complete with a remote-controlled gas fireplace, an outdoor cooking area, and a brick water fountain.There is ample parking, including a three-car garage and additional side driveway space. The home features a drainage system, landscape lighting, hurricane shutters, UV lights for the HVAC system, two tankless water heaters, custom Roman shades, and a greenhouse for the garden enthusiast. It also has a hidden staircase that leads to a spacious attic. Elegance, privacy, and functionality combine well in this Lafayette residence. Schedule your private tour today to experience living in the heart of Lafayette.
Zillow last checked: 8 hours ago
Listing updated: March 14, 2025 at 11:57am
Listed by:
Debbie D Greene,
Compass
Source: RAA,MLS#: 24009526
Facts & features
Interior
Bedrooms & bathrooms
- Bedrooms: 4
- Bathrooms: 5
- Full bathrooms: 4
- 1/2 bathrooms: 1
Heating
- Central
Cooling
- Central Air
Appliances
- Included: Dishwasher, Disposal, Gas Cooktop, Ice Maker
- Laundry: Electric Dryer Hookup, Washer Hookup
Features
- High Ceilings, Bookcases, Built-in Features, Crown Molding, Kitchen Island, Separate Shower, Walk-in Pantry, Walk-In Closet(s), Granite Counters
- Flooring: Tile, Wood
- Windows: Aluminum Frames
- Number of fireplaces: 2
- Fireplace features: 2 Fireplaces, Gas Log
Interior area
- Total structure area: 6,302
- Total interior livable area: 4,808 sqft
Property
Parking
- Total spaces: 3
- Parking features: Garage, Garage Faces Side
- Garage spaces: 3
Features
- Stories: 1
- Patio & porch: Covered, Porch
- Exterior features: Outdoor Grill, Outdoor Kitchen, Lighting
- Fencing: Brick
Lot
- Size: 0.50 Acres
- Dimensions: 130 x 177 x 145 x 132
- Features: 0.51 to 0.99 Acres, Level
Details
- Additional structures: Greenhouse, Storage
- Parcel number: 6089246
- Zoning: Res
- Special conditions: Arms Length
Construction
Type & style
- Home type: SingleFamily
- Architectural style: Traditional
- Property subtype: Single Family Residence
Materials
- Brick Veneer, Frame
- Foundation: Slab
- Roof: Composition
Utilities & green energy
- Electric: Elec: City
Community & neighborhood
Location
- Region: Lafayette
- Subdivision: Greenbriar Estates
Price history
| Date | Event | Price |
|---|---|---|
| 3/14/2025 | Sold | -- |
Source: | ||
| 2/19/2025 | Pending sale | $1,325,000$276/sqft |
Source: | ||
| 12/28/2024 | Price change | $1,325,000-5%$276/sqft |
Source: | ||
| 10/10/2024 | Listed for sale | $1,395,000+5.3%$290/sqft |
Source: | ||
| 1/5/2022 | Listing removed | -- |
Source: | ||
Public tax history
| Year | Property taxes | Tax assessment |
|---|---|---|
| 2024 | $9,552 +1.7% | $90,794 +1.1% |
| 2023 | $9,396 0% | $89,830 |
| 2022 | $9,399 +22.7% | $89,830 +23.1% |
Find assessor info on the county website
Neighborhood: 70503
Nearby schools
GreatSchools rating
- 7/10Woodvale Elementary SchoolGrades: PK-5Distance: 0.9 mi
- 8/10L.J. Alleman Middle SchoolGrades: 6-8Distance: 0.9 mi
- 9/10Lafayette High SchoolGrades: 9-12Distance: 2 mi
Schools provided by the listing agent
- Elementary: Woodvale
- Middle: L J Alleman
- High: Lafayette
Source: RAA. This data may not be complete. We recommend contacting the local school district to confirm school assignments for this home.
Sell for more on Zillow
Get a Zillow Showcase℠ listing at no additional cost and you could sell for .
$1,141,300
2% more+$22,826
With Zillow Showcase(estimated)$1,164,126
