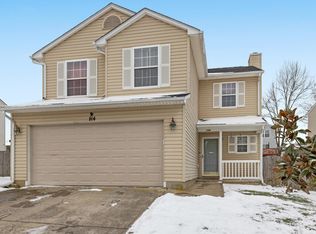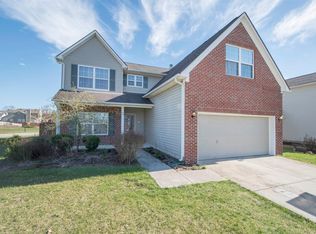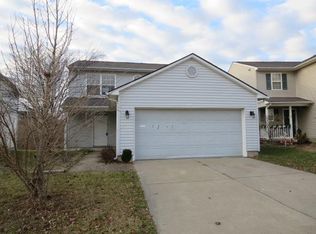Sold for $315,000 on 05/09/25
$315,000
102 River Run Ct, Georgetown, KY 40324
3beds
1,814sqft
Single Family Residence
Built in 2000
6,534 Square Feet Lot
$316,900 Zestimate®
$174/sqft
$1,959 Estimated rent
Home value
$316,900
$282,000 - $355,000
$1,959/mo
Zestimate® history
Loading...
Owner options
Explore your selling options
What's special
Stop scrolling and take a look at 102 River Run Ct in the Elkhorn Green neighborhood of Georgetown. This 3 bedroom, 2.5 bath home features wood look vinyl plank flooring, a wood burning fireplace, vaulted ceilings, lots of windows to let in natural light, and much more. Looking for some extra room for movies, games, and activities? Check out the second floor bonus space. Want a primary suite big enough for your king bed with room to spare? This home has you covered with its second floor en suite complete with a vaulted ceiling and a large walk in closet. Outback you will find a nice sized deck with a retractable covered pergola, a raised planter bed for herbs and veggies, and a storage shed for all your lawn tools. This one is located just minutes from downtown, the bypass, all of the new restaurants and shopping, as well as easy access to the interstate. Be sure to take a look and schedule your appointment today. New water heater installed 3/2025.
Zillow last checked: 8 hours ago
Listing updated: August 29, 2025 at 10:21pm
Listed by:
Joey Young 859-494-6288,
National Real Estate
Bought with:
Mary Todd Ashbrook, 266531
Palmer-Hampton Realty
Source: Imagine MLS,MLS#: 25005493
Facts & features
Interior
Bedrooms & bathrooms
- Bedrooms: 3
- Bathrooms: 3
- Full bathrooms: 2
- 1/2 bathrooms: 1
Primary bedroom
- Level: Second
Bedroom 1
- Level: Second
Bedroom 2
- Level: Second
Bathroom 1
- Description: Full Bath
- Level: Second
Bathroom 2
- Description: Full Bath
- Level: Second
Bathroom 3
- Description: Half Bath
- Level: First
Bonus room
- Description: Loft Room
- Level: Second
Kitchen
- Level: First
Living room
- Level: First
Living room
- Level: First
Utility room
- Level: First
Heating
- Electric, Heat Pump
Cooling
- Heat Pump
Appliances
- Included: Disposal, Dishwasher, Microwave, Refrigerator, Range
- Laundry: Electric Dryer Hookup, Main Level, Washer Hookup
Features
- Eat-in Kitchen, Walk-In Closet(s), Ceiling Fan(s)
- Flooring: Carpet, Vinyl
- Windows: Blinds
- Basement: Crawl Space
- Has fireplace: Yes
- Fireplace features: Factory Built, Living Room, Wood Burning
Interior area
- Total structure area: 1,814
- Total interior livable area: 1,814 sqft
- Finished area above ground: 1,814
- Finished area below ground: 0
Property
Parking
- Total spaces: 2
- Parking features: Attached Garage, Driveway, Garage Faces Front
- Garage spaces: 2
- Has uncovered spaces: Yes
Features
- Levels: Two
- Patio & porch: Deck
- Fencing: Partial,Privacy
- Has view: Yes
- View description: Neighborhood
Lot
- Size: 6,534 sqft
Details
- Additional structures: Shed(s)
- Parcel number: 19020158.000
- Other equipment: Intercom
Construction
Type & style
- Home type: SingleFamily
- Property subtype: Single Family Residence
Materials
- Brick Veneer, Vinyl Siding
- Foundation: Slab
- Roof: Dimensional Style
Condition
- New construction: No
- Year built: 2000
Utilities & green energy
- Sewer: Public Sewer
- Water: Public
Community & neighborhood
Location
- Region: Georgetown
- Subdivision: Elkhorn Green
HOA & financial
HOA
- HOA fee: $150 annually
- Services included: Maintenance Grounds
Price history
| Date | Event | Price |
|---|---|---|
| 5/9/2025 | Sold | $315,000+1.6%$174/sqft |
Source: | ||
| 4/5/2025 | Pending sale | $310,000$171/sqft |
Source: | ||
| 3/21/2025 | Listed for sale | $310,000+64%$171/sqft |
Source: | ||
| 6/12/2020 | Sold | $189,000+26.1%$104/sqft |
Source: | ||
| 9/11/2015 | Sold | $149,900$83/sqft |
Source: Public Record | ||
Public tax history
| Year | Property taxes | Tax assessment |
|---|---|---|
| 2022 | $1,656 -0.1% | $190,900 +1% |
| 2021 | $1,658 +985.5% | $189,000 +23.8% |
| 2017 | $153 +56.7% | $152,696 +1.9% |
Find assessor info on the county website
Neighborhood: 40324
Nearby schools
GreatSchools rating
- 4/10Lemons Mill Elementary SchoolGrades: K-5Distance: 2.3 mi
- 6/10Royal Spring Middle SchoolGrades: 6-8Distance: 2.6 mi
- 6/10Scott County High SchoolGrades: 9-12Distance: 2.9 mi
Schools provided by the listing agent
- Elementary: Creekside
- Middle: Royal Spring
- High: Scott Co
Source: Imagine MLS. This data may not be complete. We recommend contacting the local school district to confirm school assignments for this home.

Get pre-qualified for a loan
At Zillow Home Loans, we can pre-qualify you in as little as 5 minutes with no impact to your credit score.An equal housing lender. NMLS #10287.



