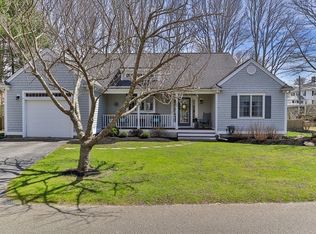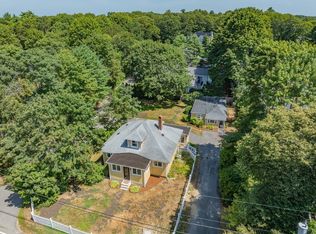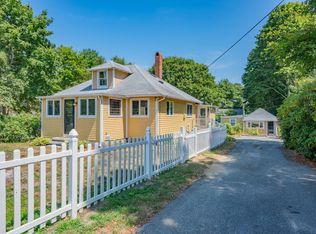Sold for $676,000
$676,000
102 River Road, Marstons Mills, MA 02648
3beds
1,660sqft
Single Family Residence
Built in 1999
0.31 Acres Lot
$766,200 Zestimate®
$407/sqft
$3,402 Estimated rent
Home value
$766,200
$728,000 - $805,000
$3,402/mo
Zestimate® history
Loading...
Owner options
Explore your selling options
What's special
OPEN HOUSE CANCELED. If you're looking for a quality, move-in ready property this is the home for you! This turnkey 3 bedroom 2 bathroom ranch is set in a prime location while maintaining its tranquility. The property boasts many updates since 2019 such as a complete kitchen makeover, multiple bathroom updates, hardwood floors, new water heater, deck improvements, reseeded lawn, new washer and dryer, outdoor shower, and paint inside and out. It is located just minutes away from schools, Hamblin's Pond, Stop & Shop, walking trails, library, fire station and so much more! As you enter the home, you are welcomed into the kitchen and living area by vaulted ceilings and warm sunlight. Features on one side of the house include a laundry closet, interior access to the garage and basement, and the primary bedroom with a private full bathroom and walk-in closet. As you make your way to the other side of the home you will find two additional bedrooms separated by another full bathroom. The updated back deck provides a chance to unwind, relax, and enjoy the natural beauty of the tastefully landscaped and fenced-in back yard. Don't miss out on this opportunity!
Zillow last checked: 8 hours ago
Listing updated: September 04, 2024 at 11:13pm
Listed by:
Carolyn Preston 508-776-5719,
Kinlin Grover Compass
Bought with:
Pam V Alden, 9578574
EXIT Cape Realty
Tonya C Dean
EXIT Cape Realty
Source: CCIMLS,MLS#: 22301425
Facts & features
Interior
Bedrooms & bathrooms
- Bedrooms: 3
- Bathrooms: 2
- Full bathrooms: 2
- Main level bathrooms: 2
Primary bedroom
- Description: Flooring: Carpet,Door(s): Sliding
- Features: Walk-In Closet(s)
- Level: First
Bedroom 2
- Description: Flooring: Carpet
- Features: Bedroom 2, Closet
- Level: First
Bedroom 3
- Description: Flooring: Carpet
- Features: Bedroom 3, Closet
- Level: First
Kitchen
- Description: Countertop(s): Quartz,Flooring: Wood,Stove(s): Gas
- Features: Cathedral Ceiling(s), Upgraded Cabinets, Recessed Lighting, Kitchen Island, Kitchen
- Level: First
Living room
- Description: Fireplace(s): Gas,Flooring: Wood,Door(s): Sliding
- Features: Cathedral Ceiling(s), Living Room, Recessed Lighting, Ceiling Fan(s)
Heating
- Forced Air
Cooling
- Central Air
Appliances
- Included: Dishwasher, Refrigerator, Washer, Wall/Oven Cook Top, Microwave, Gas Water Heater
- Laundry: Laundry Room, First Floor
Features
- Recessed Lighting, Pantry
- Flooring: Carpet, Tile, Hardwood
- Doors: Sliding Doors
- Windows: Skylight(s)
- Basement: Bulkhead Access,Interior Entry
- Number of fireplaces: 1
- Fireplace features: Gas
Interior area
- Total structure area: 1,660
- Total interior livable area: 1,660 sqft
Property
Parking
- Total spaces: 1
- Parking features: Garage - Attached, Open
- Attached garage spaces: 1
- Has uncovered spaces: Yes
Features
- Stories: 1
- Exterior features: Underground Sprinkler, Outdoor Shower, Garden
- Fencing: Fenced
Lot
- Size: 0.31 Acres
- Features: Conservation Area, School, Shopping, Near Golf Course, House of Worship, Level
Details
- Parcel number: 078015001
- Zoning: RF
- Special conditions: None
Construction
Type & style
- Home type: SingleFamily
- Property subtype: Single Family Residence
Materials
- Shingle Siding
- Foundation: Poured
- Roof: Asphalt
Condition
- Actual
- New construction: No
- Year built: 1999
Utilities & green energy
- Sewer: Private Sewer
Community & neighborhood
Location
- Region: Marstons Mills
Other
Other facts
- Listing terms: Cash
- Road surface type: Paved
Price history
| Date | Event | Price |
|---|---|---|
| 6/6/2023 | Sold | $676,000+8.2%$407/sqft |
Source: | ||
| 4/21/2023 | Pending sale | $624,900$376/sqft |
Source: | ||
| 4/19/2023 | Listed for sale | $624,900+47%$376/sqft |
Source: | ||
| 8/30/2019 | Sold | $425,000-4.5%$256/sqft |
Source: | ||
| 7/23/2019 | Pending sale | $445,000$268/sqft |
Source: Kinlin Grover Real Estate #21904521 Report a problem | ||
Public tax history
| Year | Property taxes | Tax assessment |
|---|---|---|
| 2025 | $5,296 +4.4% | $654,600 +0.8% |
| 2024 | $5,073 +3.8% | $649,600 +10.9% |
| 2023 | $4,887 +5.6% | $586,000 +22.1% |
Find assessor info on the county website
Neighborhood: Marstons Mills
Nearby schools
GreatSchools rating
- 3/10Barnstable United Elementary SchoolGrades: 4-5Distance: 1.4 mi
- 5/10Barnstable Intermediate SchoolGrades: 6-7Distance: 4.9 mi
- 4/10Barnstable High SchoolGrades: 8-12Distance: 4.9 mi
Schools provided by the listing agent
- District: Barnstable
Source: CCIMLS. This data may not be complete. We recommend contacting the local school district to confirm school assignments for this home.
Get a cash offer in 3 minutes
Find out how much your home could sell for in as little as 3 minutes with a no-obligation cash offer.
Estimated market value$766,200
Get a cash offer in 3 minutes
Find out how much your home could sell for in as little as 3 minutes with a no-obligation cash offer.
Estimated market value
$766,200


