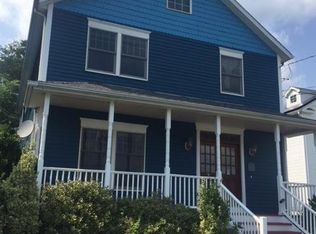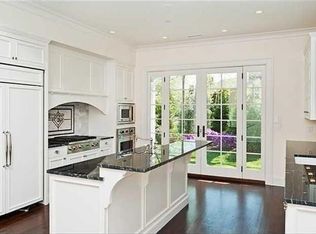Great young, light-filled 4 bedroom, 2 1/2 bath colonial across from the fabulous Water Club and within close distance to the train (Riverside or Cos Cob station. High ceilings, crown moldings, generous room sizes, 2 gas fireplaces, family room adjoining luxurious kitchen, hardwood floors throughout The huge unfinished basement, also with high ceilings, is a bonus. Storage galore in the pull-down attic. This is a must see in a top location south of the Post Road with wonderful Greenwich Schools. By far, the best house in the price range - and with water views as an additional feature This is being sold as an investment property. Tenant has a 2 year lease. Aug. 1, 2021 to June 30, 2022 at $6,500 per month and second year from July 1, 2022 to June 30, 2023 at 6,700 per month.
This property is off market, which means it's not currently listed for sale or rent on Zillow. This may be different from what's available on other websites or public sources.


